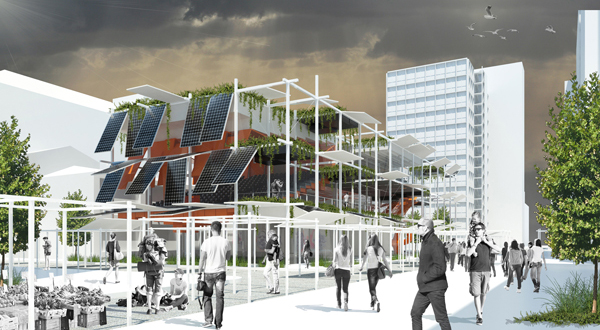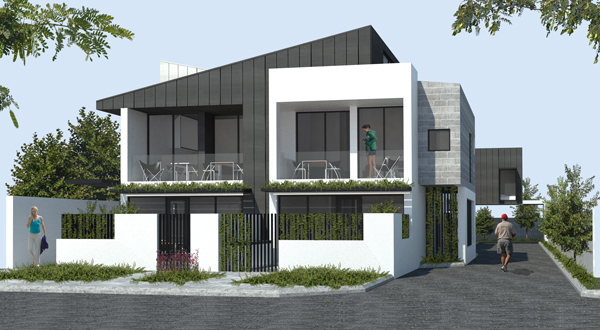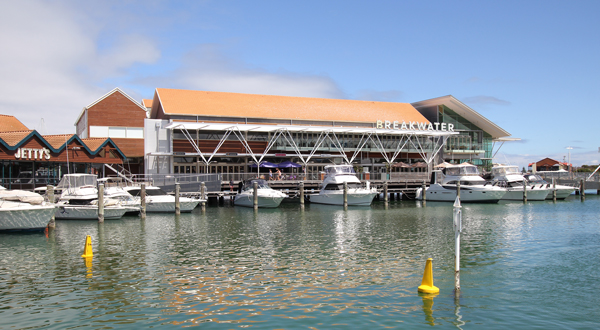Standby Espresso | $90k | Constructed 2016
AIA Architecture Awards Small Project Architecture Commendation 2016
This project established a 'hole in the wall' take-away coffee bar on the corner of Walcott Street and Raglan Road in Mount Lawley. It makes the most of a compact 11 sqm footprint occupying a redundant services recess in an isolated corner of a retail complex. The tenancy was conceived as a simple, robust box when closed which opens to reveal a finely crafted interior using a large span folding window. The exposed joint Equitone cladding was selected to compliment the colour of the existing complex whilst at the same time providing the tenancy with its own unique identity. A honed concrete counter, outdoor alfresco area shaded by an existing tree, canopy consisting of a series of folded black aluminium trays and a mural by local artist Daek William invite passers by to engage with the tenancy. We believe the project is an example of the adaptive re-use of small under-utilised spaces as well as a small additions ability to activate and engage with its surrounding community. Building shell constructed by Capella Constructions and fitout by Medalia Made.
Motif Coffee Bar | $75k | Constructed 2019
This project repurposed a compact 8sqm bank ATM recess on Queen Street in Fremantle transforming it into a 'hole in the wall' coffee bar. The offering seeks to engage with its local community and activate a laregly anti-social streetscape. Oxidised steel sheet pile external cladding, typically used in the foundations of large commercial projects, was selected to texturally differentiate it from the generic materials of the surrounding street facade. A large roller door opens to reveal a warm interior employing insitu burnished concrete benchtops, plywood walls and a black expanded metal ceiling garnished with pot plants. Base build constructed by Bolt-on, internal fitout by Gemini Carpentry and hand painted signage by local artist and sign maker Sam Bloor.
Adelaide Creative Community Hub | $12M | Competition
Our proposal rejects the notion of a fully spatially defined structure instead opting for a organisational framework arranged by its users. Its configuration can be re-organised by individual and collective groups of artists, designers and craftsman. This structure adapts to and accommodates the creative imagination of its users whilst also growing with its city over time. Our proposal extrudes a two dimensional grid, which is a strong element within Adelaide’s historical development, to establish a three dimensional organisational framework. The framework provides a spatial module capable of accommodating a diverse range of creative activities. It also feeds the required services infrastructure enabling active use of the modules as well as offering flexibility, adaptability and expandability limited only by the creative imagination of its users.
The framework hovers over a terraced ground plane defining a fully accessible public space. This space accommodates a diverse range of events, activities and performances. The frameworks unused modules possess unrealised potential, inviting unexpected creative uses. Conceived as vessels for the imagination they are capable of accommodating both permanent and temporary uses. The framework’s external form dissolves from fully enclosed at one end to a fully open public space at the other. In the same way its internal configuration will change, the framework’s overall form is capable of expansion. As a catalyst for Adelaide’s creativity it will one day rise upwards to become its city’s tallest building. It also expands and contracts horizontally into the surrounding alleyways. A temporary framework reminiscent of construction scaffolding ephemerally enlivens the surrounding spaces accommodating markets, festivals and pop-up events. This structure is intended to facilitate stories, reveals a diverse range of experiences and encourage the generation of ideas.
Newport Hotel Base Build Alterations & Additions | $3M | Constructed 2022
This project peeled back a number of additions to the much loved heritage listed Newport Hotel in Fremantle exposing interesting remnants of previous use, heritage details and the raw textural materiality of the building's original fabric. A significant upgrade of the front South Terrace facade contributes to its surrounding context in the form of Fremantle’s iconic main High Street. The base build works also unlocked a series of previously under-utilised spaces by filling in the central courtyard at upper level, turning the front faux balcony into a usable space and adding a new rear entry lobby accessed off Paddy Troy Mall separating the property into two tenancies to accommodate two new bars. One accessed off South Terrace and the other accessed off Paddy Troy Mall at the rear. Night Owl are designing and constructing their Flight Club fitout which is programmed to open in 2023. Constructed by Buckingham Re-Development Company.
Swan Valley Stud Residence | $1.6M | Constructed 2019
This residential additions project reconciles a series of mis-matched alterations imposed over a period of time to a large semi-rural Swan Valley site with significant history and character. It involves extensive additions and alterations to the main residence previously converted from a stables barn. The project acknowledges and strengthens the architectural language established by the rustic craftsmanship of the original timber barn. The additions include a new alfresco entertaining structure, main entrance to the house, two bedrooms and an external colonnade. It also involves the removal of a mezzanine area and an upgrade of the kitchen, lounge, office, pool and pool lounge. The new structures are designed to maintain the prominence of the existing residence when viewed from its surrounding context. The architectural language re-introduces the neutral colour palette and imperfect detailing of the barn residence in contrast with its leafy green surroundings including a meandering creek, cleared grasslands and areas of dense vegetation.
Kayle Street Apartments | $1.3M | Constructed 2018
This project consists of 8 apartments on a 840 sqm block in North Perth, overlooking Smith's Lake Reserve. The architectural palette utilises a diversity of materials developed in conjunction with an local built form character analysis. The built form, scale and bulk attempt to mediate between the ‘moch’ Tuscan town-houses north of the site and the flat roof contemporary apartment complex on the southern side of the site. The organisation of the site maximises the front units visual connection to the adjacent park whilst also capturing city views from the elevated rear apartments.
The bulk of the development is broken along its length by open balcony and communal corridor spaces allowing airflow through the complex and cross ventilation into all apartments. The development provides flexible floorplans, direct outlook from all units towards the park or city, useable outdoor balcony or courtyard spaces, natural cross ventilation, covered undercroft parking and ample access to natural light whilst also contributing positively to the streetscape and context. NOMA* were engaged for the Planning Application stage of work only and had no involvement in the documentation and contract administration stages of work.
William Street Rooftop Deck | $450k | Constructed 2015
This adaptive re-use project transforms a previously under-utilised CBD building roof. The 360sqm deck provides a flexible breakout space capturing panoramic views of the surrounding city, William Street and glimpses of the Swan River. The existing escape stair and lift were extended to provide access to the new deck. A series of ramps from the main deck level connect to a more intimate elevated corner deck employing glass balustrading to maximise river views. The project incorporates timber decking and screening on steel framing supported by the structure of the existing building below, to establish a space accommodating a diverse range of breakout uses for St George's Anglican Grammar School. Being the first school in Perth to occupy a CBD highrise building this project is an example of the emergence of residential support functions in Perth's CBD. It also presented a series of complex compliance, structural and fire service challenges requiring a high level of collaboration and attention to detail. Constructed by Buckingham Re-Development Company.
Hilton Nestled Landscape Houses | $440k | Competition
Lower density infill public housing dispersed through communities can contribute to the success of both public housing and the surrounding community. This approach reduces social stigmatisation which can isolate residents. To achieve this, outcomes need to be highly place responsive integrating into and contributing to an areas unique local character. Hilton is a highly walkable community, nestled into a landscape defined by mature trees, planted verges, un-manicured native gardens, picket fences and modest houses. Public housing accommodates a high proportion of elderly residents over 65 years of age as well as disabled people. Upper level floor areas have been restricted to one house to maintain accessible options. An 'inclusive' approach embodying the basic notion of sharing can establish the spatial conditions encouraging social interaction between adjoining residents and the surrounding community. Small gestures such as placing a bench seat near the footpath or on the verge encourage this.
This project investigates the basic notion of sharing to identify communal use spaces. Shared space requires maintenance by multiple users encouraging the formation of reciprocal relationships. A shared courtyard, communal edible garden, flexible-use additional car spaces, barbecue and footpath interface bench seat have all been provided. The proposal includes private external courtyards for both houses as well as a large shared courtyard with a focus on high quality native landscaping. Existing trees on the site have been retained and used to shade private courtyard areas. External spaces can be amalgamated into one large space for activities by moving the cars out onto the street for short periods of time. Upper level massing has been located to minimise overshadowing impact on adjoining neighbours as well as the sites usable external space.
We propose to re-use / up-cycle the embodied energy of all demolished materials such as the crossover concrete slab and construction offcuts in gabion walls situated within the new landscaped areas. We believe a well-designed (efficient) small house can be more usable than a large house which is poorly designed. Economical use of space, simplicity of form and limiting the houses to 70sqm in area ensure the project can be constructed within a modest budget. Build quality, strategic spatial flexibility, occupant amenity and quality landscaping have been prioritised over complex architectural expression. This approach is also highly transferable to other suburban battle axe blocks.
Fitzroy Street Residence | $600k | Under Construction
This project explores a compact residence for a downsizing retired couple on a small 275 sqm inner city block. Recently constructed surrounding houses contribute little to the streetscape, provide no usable external space and have upper level windows requiring heavy screening to eliminate over looking of adjacent properties. Careful examination of the surrounding built form presented opportunities to challenge planning policies whilst generating no adverse impact on adjoining neighbours. Our proposal establishes a generous highly usable outdoor courtyard extending on previous versions of our 'courtyard house' typology. The upper level employs a mono pitch roof falling towards the rear of the block locating the house’s bulk on the streetscape. Brown bricks borrowed from the surrounding context are used at lower level whilst the upper level shifts to a contemporary white brick with corbelled features. The garage, entry and balcony canopies as well as the balcony balustrade employ black folded sheet aluminium forms used in previous projects such as Standby Espresso. We believe the project will achieve an outcome with a significant level of amenity for its owners, whilst also contributing to the streetscape on a challenging and compact inner city block.
Shoreline [Stacked] Housing | $5.7M | Competition
Poor quality medium density outcomes requires exploration of new housing typologies. Parking commonly dictates the overall yield and organisation of medium density housing. Basement parking doesn't always generate feasbible outcomes whilst podium parking is a poor use of active space. Many developments seek to reduce parking bays in appropriate inner city locations. This project explores the use of a parking stacker to maximise the sites yield whilst maintaining a high level of amenity for residents. The parking stacker is expressed in the centre of the site challenging stigmas associated with its use. The developments circulation is used as a buffer zone between the stacker and dwellings. The proposal includes 20 apartments with a diverse apartment product. All apartments have flexible internal layouts, high levels of natural light, generous private balconies or courtyards, climate sensitive shading of north as well as west facing openings through screens or balconies, significant soft landscaping zones and use of a north facing communal roof deck. A communal ‘work zone’ is also located at ground level for shared use by residents and sustainable technologies such as solar collectors have been integrated over the parking stacker and roof deck.
Sorrento Centre Management Office | $550k | Constructed 2015
This project reclaims a previously un-used roof space in the Breakwater building at Sorrento Quay Boardwalk into a new 110 sqm Centre Management Office tenancy. Located centrally within the complex the new tenancy frames a series of enviable views of surrounding rooftops, the inner harbour and beach. The project includes a new stair insertion providing access to the space above a number of operational retail and food tenancies. The project also included a series of large steel framed canopies with automatic operable louvres panels providing rain and shade protection for the existing tenancies along the east side of the Breakwater building. Both the stair to the office and canopies are carefully considered to compliment the form and materials of the existing building. The new office includes a reception, waiting area, kitchenette, server room, meeting room and two offices organised to maximise views of the surrounding complex.
Hancock Street Residence | $400k | Unbuilt Scheme
This project investigates a low cost rear subdivision typology on a 645sqm block in Doubleview. The project explores adaptability and flexibility in a typical suburban context transferable to many other sites. The house includes an independent studio which can be inhabited as a connected part of the main house but also occupied independently by members of the family or tenants at certain times of the owner’s lifecycle. A two storey, two bedroom main residence linked to a double garage accessed from the rear laneway and an independent studio unit are organised in an ‘L’ shape to capture maximum solar access. Both units also interact with the shared north facing courtyard. Affordability is achieved through planning efficiency and design simplicity.
Sorrento Quay Short Stay Accommodation | Feasibility | $12M
This feasibility study and master-planning project investigates locating short stay accommodation within the existing Sorrento Quay Boardwalk harbour precinct. A number of options were explored identifying the preferred option to locate three new short stay accommodation levels holding 147 apartments over the existing land based portion of the retail complex. The new apartments would gain un-interrupted views of the Indian Ocean to the West, Sorrento ocean beach to the South and the inner harbour beach to the North East. Their location would also offer close proximity to the existing facilities at the centre including the harbor beach, ocean beach, ferry service, Breakwater tavern, restaurants, cafes, shops and picnic areas. This investigation also identified an opportunity to include a significant upgrade of the main carpark and complex entrance into the works giving the centre a contemporary entrance presence.
Affordable Courtyard House | Competition
This project investigates a low cost housing typology which is climate sensitive, low maintenance, flexible, modularly expandable and transferable to both suburban and inner city infill contexts. The selected house type [the courtyard house] is commonly used in Mediterranean regions, suited to the Western Australian climate, highly adaptable to different orientations and offers a sense of enclosure and privacy. Affordability is achieved through simplicity in design, materials and construction using a ‘less is more’ approach. The internal organisation of the house provides options for family based use including a number of generations in one house as well as opportunities for shared occupation by friends or tenants. Two adjoining houses can be easily connected which over time offers opportunities for adults to buy and connect the house next to their parents or children. This establishes a type of generational modular expandability and flexibility.
Bernards Way Residence | $325k | Currently in Design Phase
This project generates a low cost two bedroom house for a multi generational family on a steep site in Cape Schank. Located on the Victorian Mornington Peninsular in a green wedge zone the area has recently undergone significant residential development. The site possesses west facing coastal views over a nearby golf course from its upper portion. The house was conceived as two separate elevated pods both touching the earth lightly providing a high degree of separation whilst still connected by a shared central deck. One pod includes one bedroom as well as a shared lounge, kitchen, dining and laundry whilst the other includes the second bedroom and a modest private lounge. The steep slope on the site generates parking under one pod. The L shaped configuration orientates views from the house towards the coast (west) whilst the central deck offers a space to retreat from the setting sun and wind when required. A black external colour scheme melds into shadows on the site created by dense existing coastal vegetation whilst a plywood interior provides a sense of warmth linking the house to its landscape. One pod employs a simple gable ‘shack’ form whilst the other uses a single pitch roof incorporating a subtle contemporary shifting roof overhang detail.
Bernard Street Residence Additions | $450k | Constructed 2018
This alterations and additions project to a heritage listed house in Claremont involved removing a previous rear addition and replacing it with a new addition in keeping with the character of the original two bedroom residence. Two additional upper level bedrooms and a large open plan kitchen, dining and living area are organised at the rear of the original house.































































































