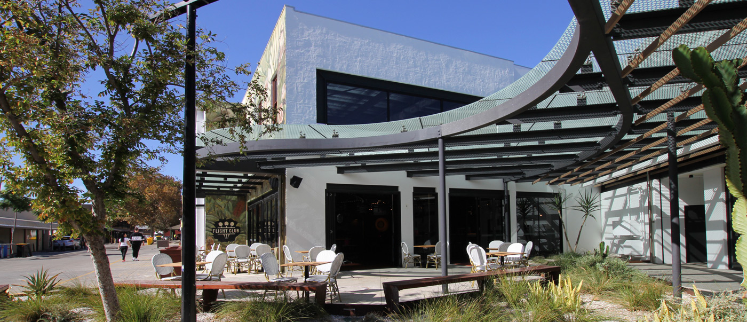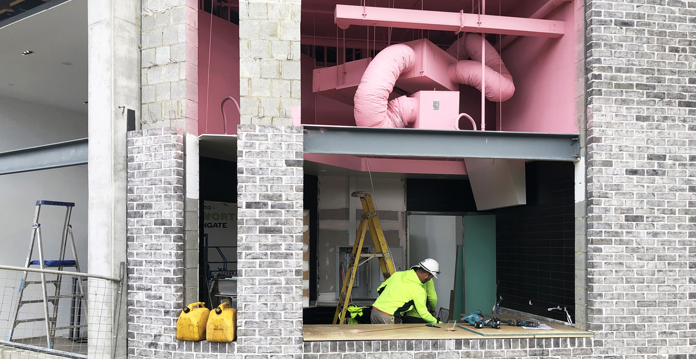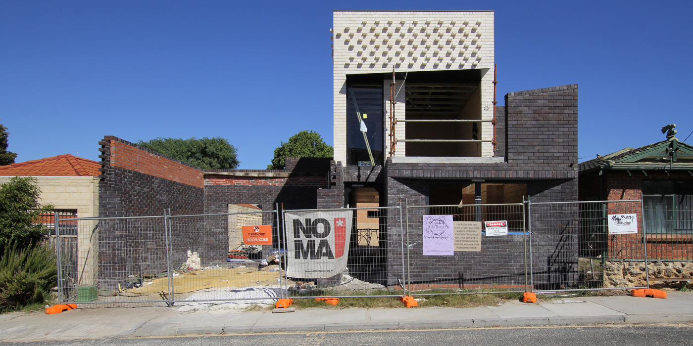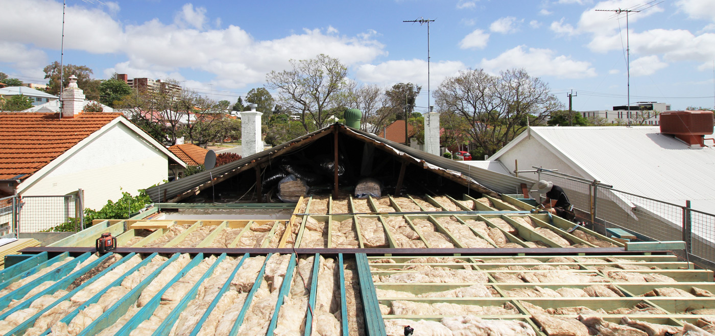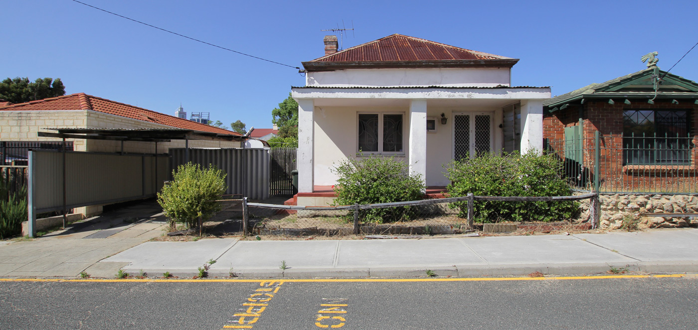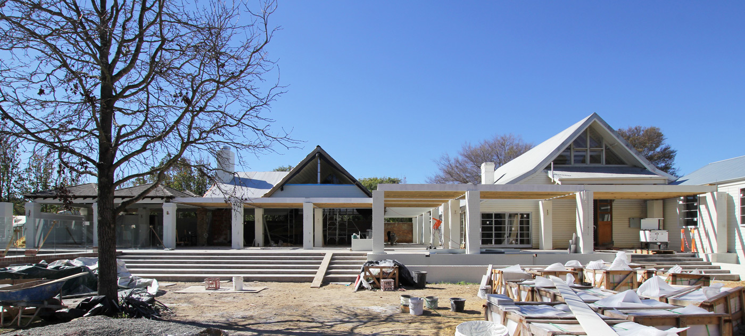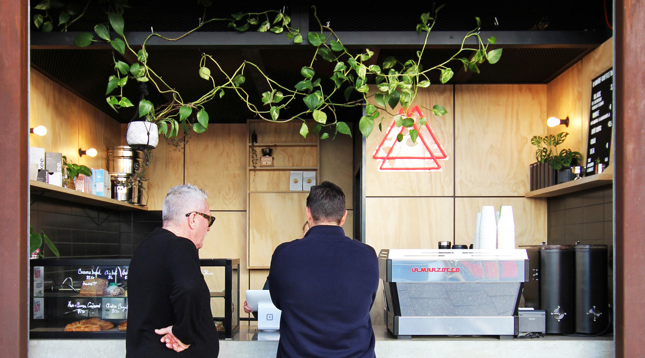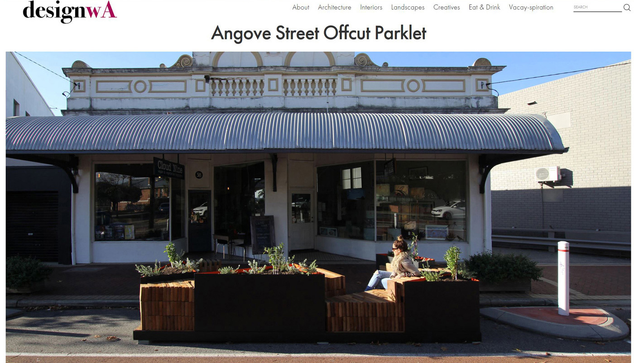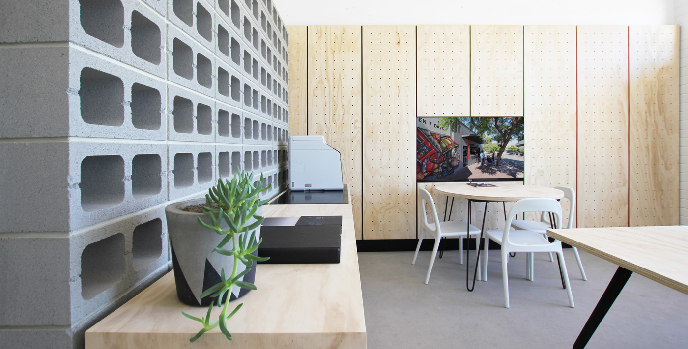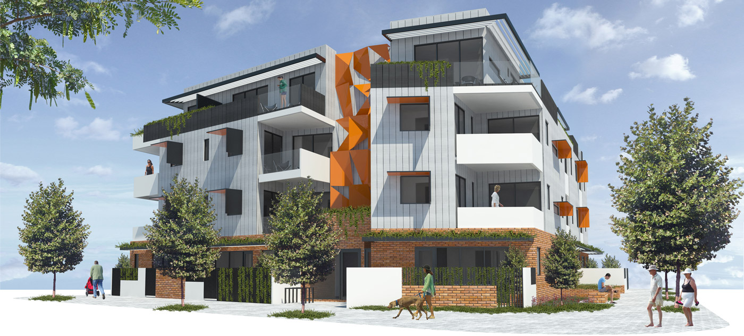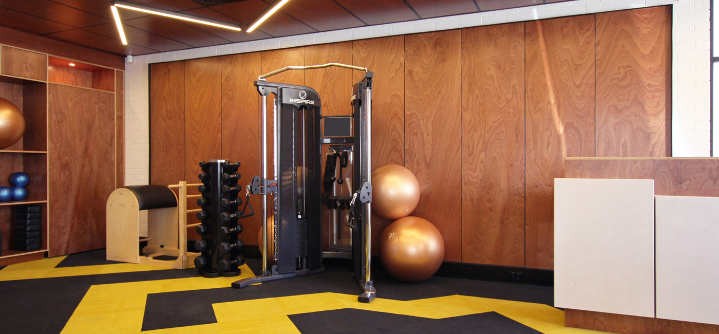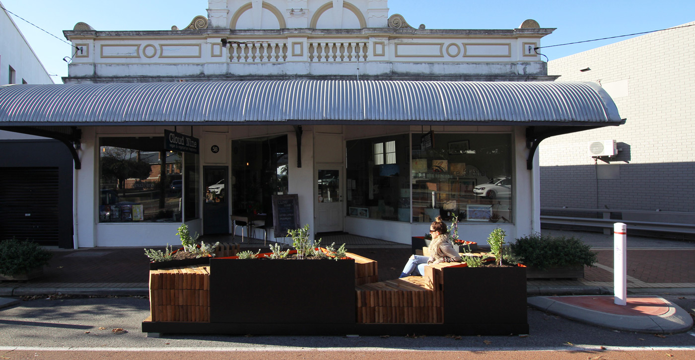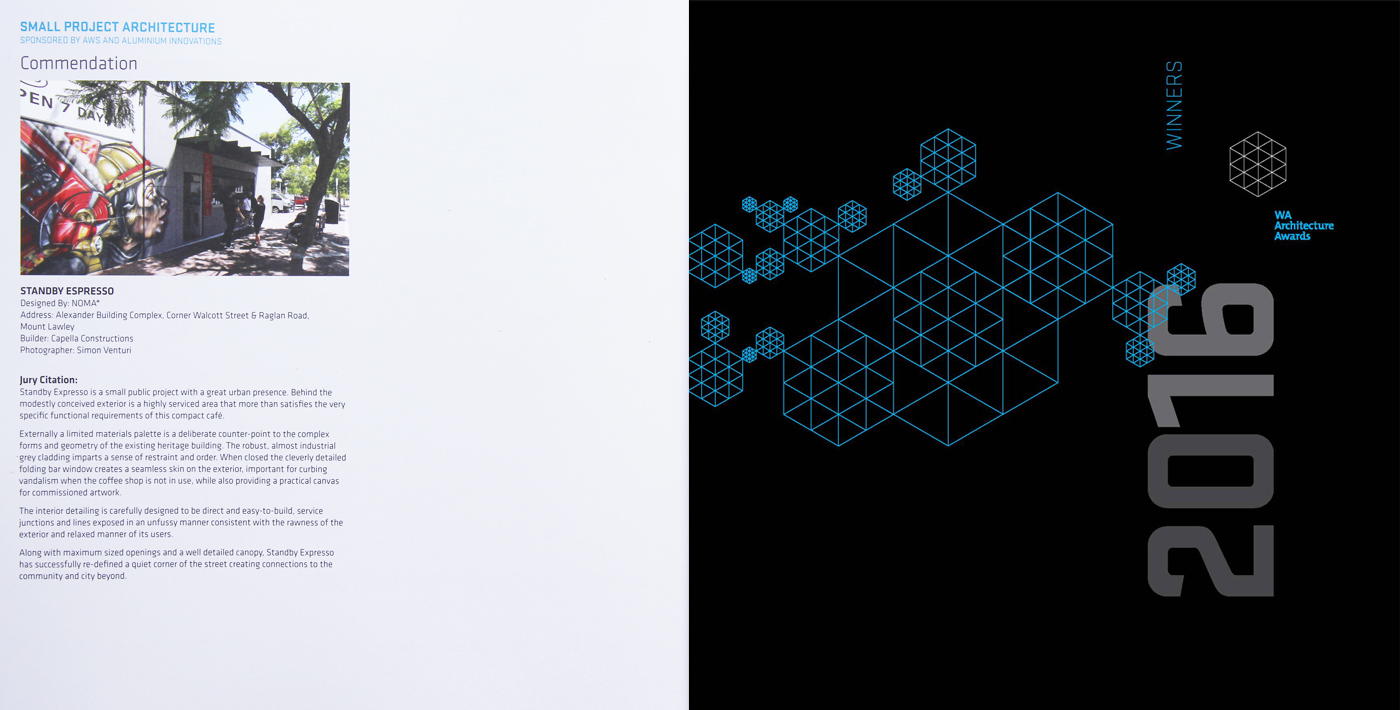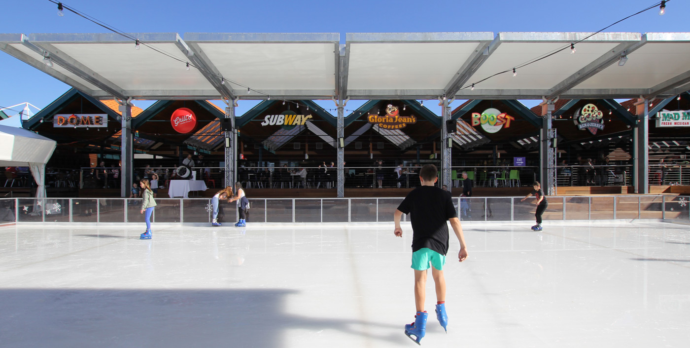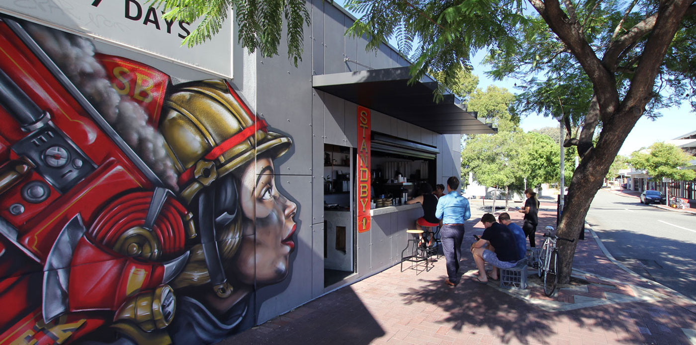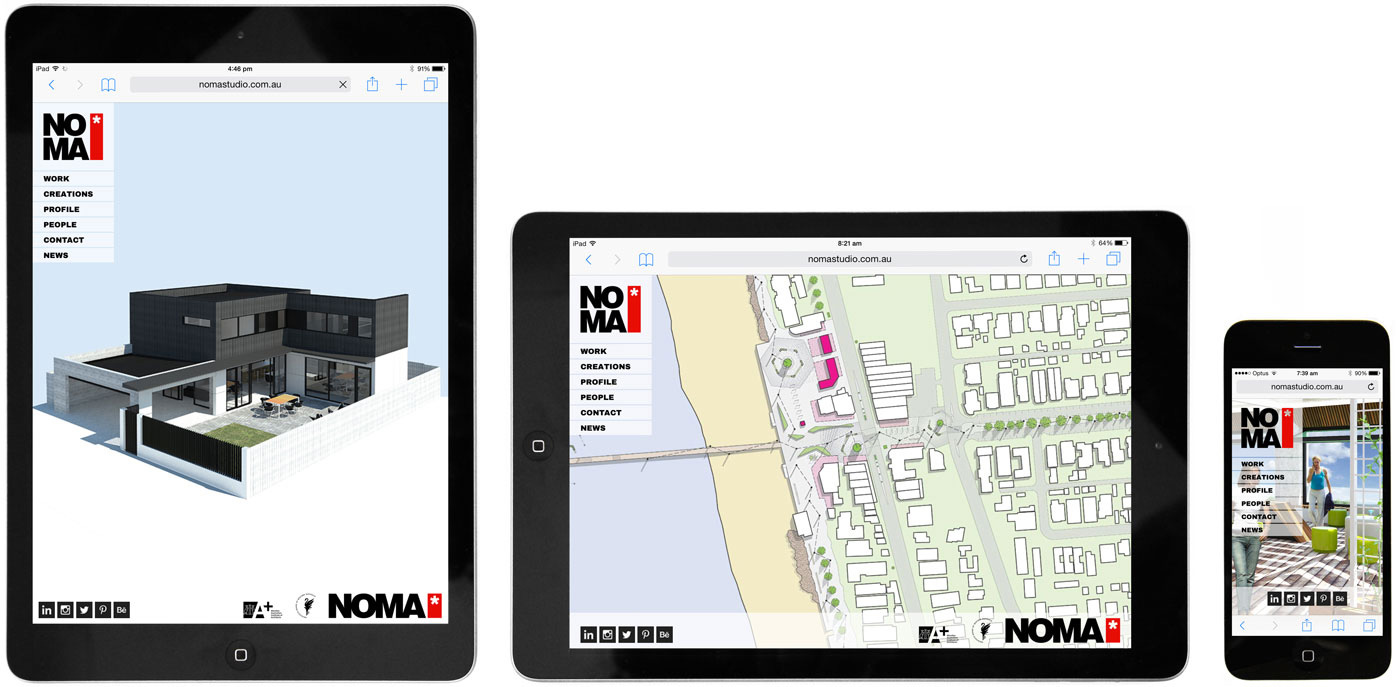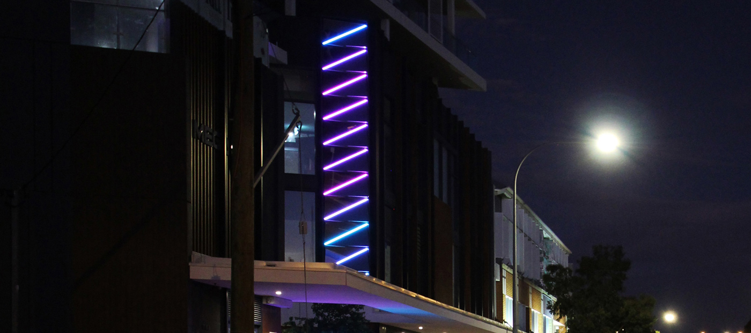
March 2024 - Over the past three years we've been managing the public art for Megara's The Foundry Leederville development on Newcastle Street. We ran an Invited Concept Competition asking artists to respond to Leederviile Town Centre as a dynamic social hotspot. From three strong concepts Sean van der Poel's 'Milieu' emerged as the successful proposal and has recently been installed. Sean's concept, inspired by a change in the urban grid in this location, includes one large wall mounted and one smaller freestanding sculpture both with integrated lighting. Both artworks dynamically respond to and interact with passing pedestrian and vehicle movement on the footpath and street making a meaningful contribution to the development and surrounding public realm.
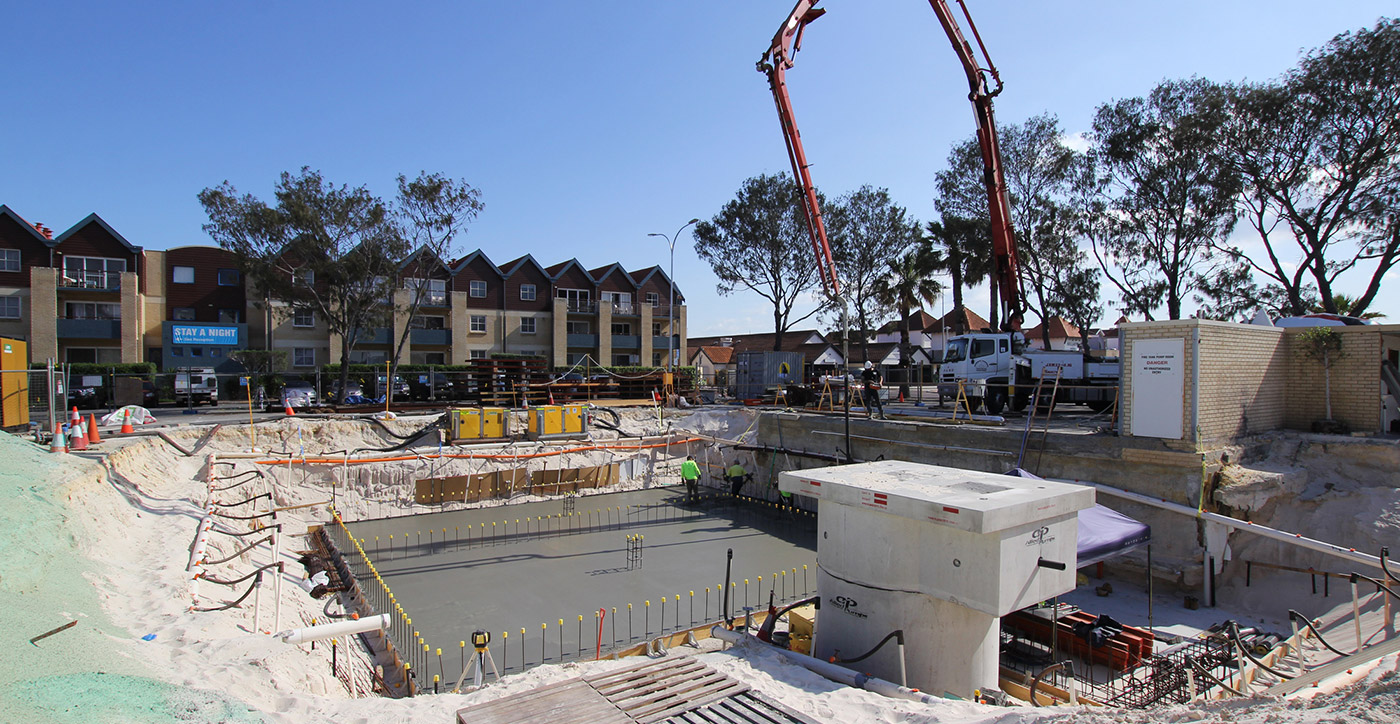
November 2023 - We are currently installing fire sprinklers throughout Hillarys Boardwalk. This project involves construction of a new underground pump room, water tank and bin-store in the southern carpark as well as progressively installing sprinklers in the northern tenancies. Retrofitting sprinklers throughout an operational retail centre is a complex logistical challenge requiring high levels of management, communication and co-ordination. Thanks to all tenants and stakeholders for your patience and co-operation through the construction period to date.
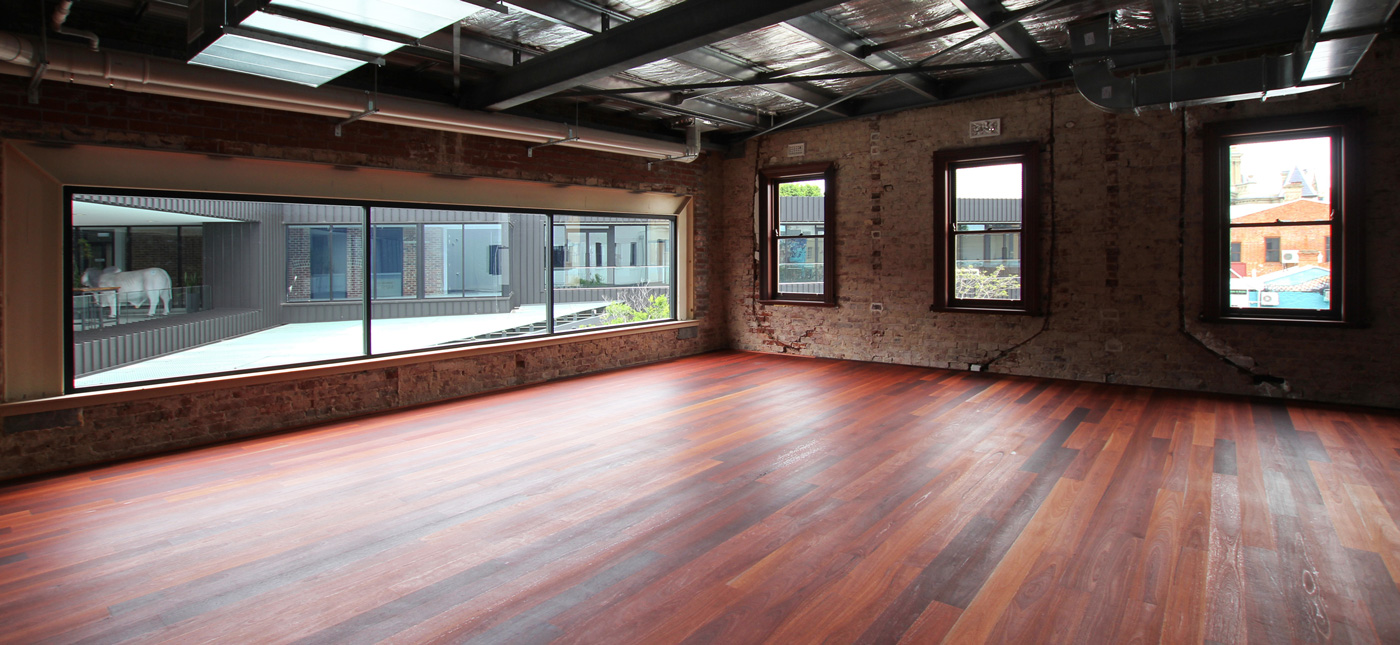
November 2022 - Our Newport Hotel Base Build Alterations and Additions project reached Practical Completion today. The base build works unlocked a series of un-used spaces generating a building shell which will accommodate two new bars. Night Owl are completing their Flight Club fitout and we look forward to the opening which is programmed for March 2023.
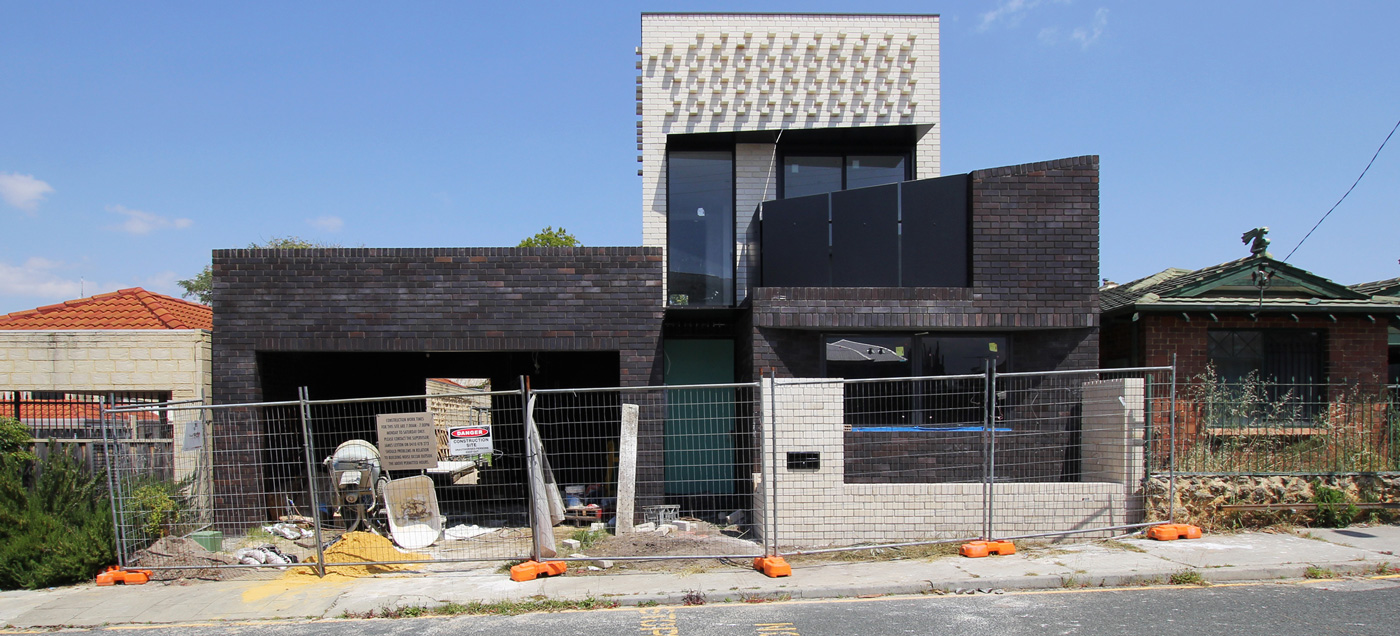
October 2022 - The adornments on our Fitzroy Street Residence project. Whilst the interior nears completion a black folded aluminum balcony balustrade, entry canopy and white brick planter have been installed on the front facade. The project’s form and materiality establish a somewhat counterpoint, contemporary presence in the streetscape. The interplay of dark brown and white face brick draws from materials in the surrounding context whilst also generating a high level of visual interest at footpath level.
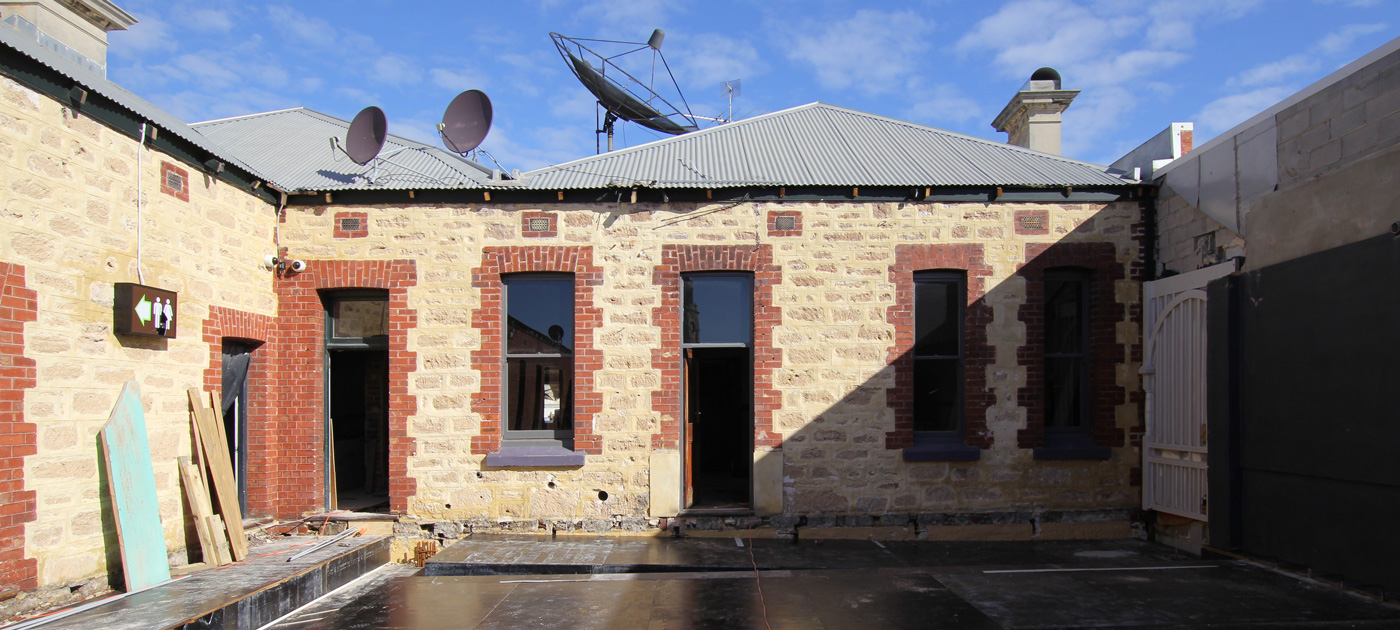
March 2022 - For the past year we’ve been working on a series of base build alterations and additions to the heritage listed Newport Hotel in Fremantle. The building will undergo significant modifications to accommodate two new bars including an upgrade of the front facade bringing it back to its original character as well as making the balcony trafficable and additions to the old central courtyard. The demolition stage has revealed the many layers of heritage fabric created by a series of additions in the site's long history.
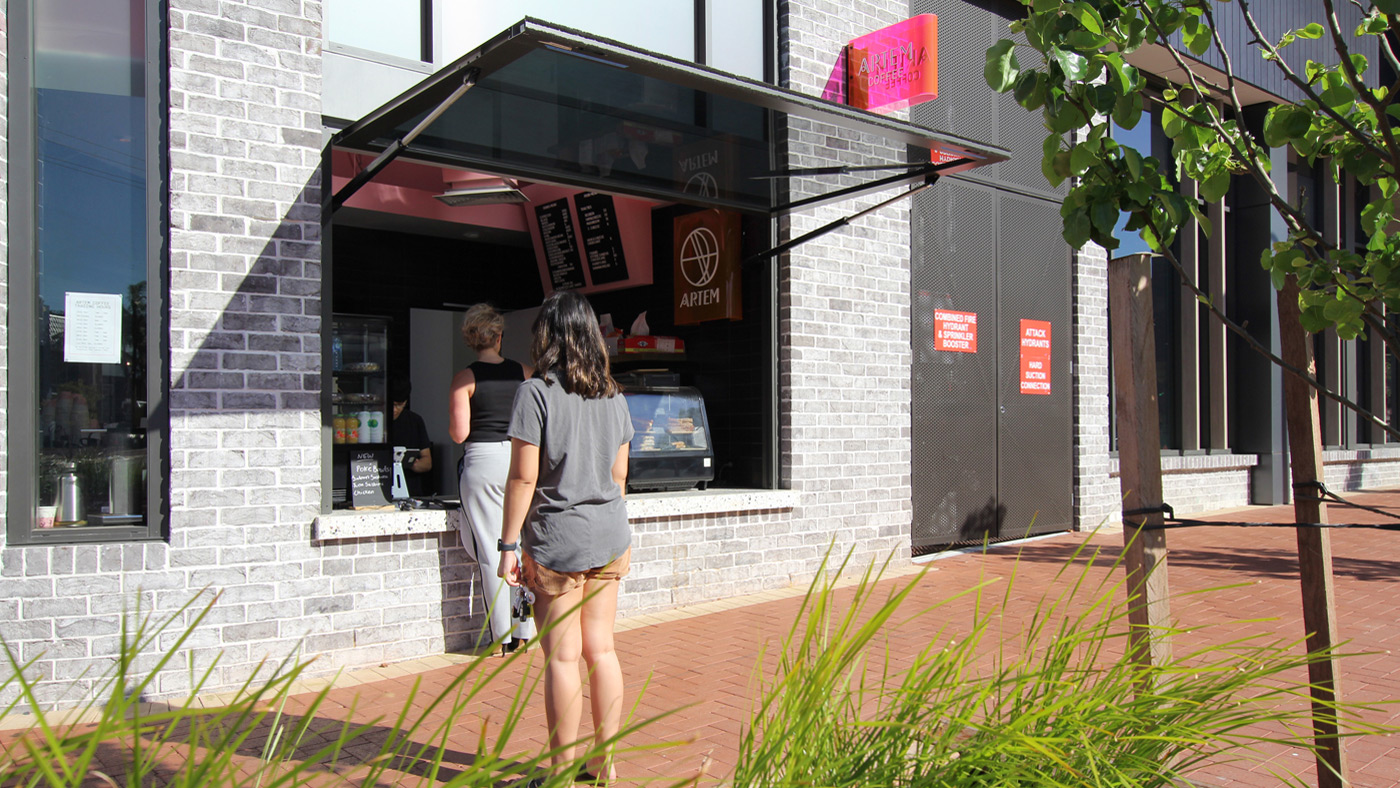
December 2021 - Artem Coffee on the corner of Bulwer and Stilring Streets in Highgate is open. This project extends on our love of designing small ‘hole in the wall’ coffee offerings that engage with local communities and activate streetscapes illustrating the role small spaces and projects can play in contributing to local communities.
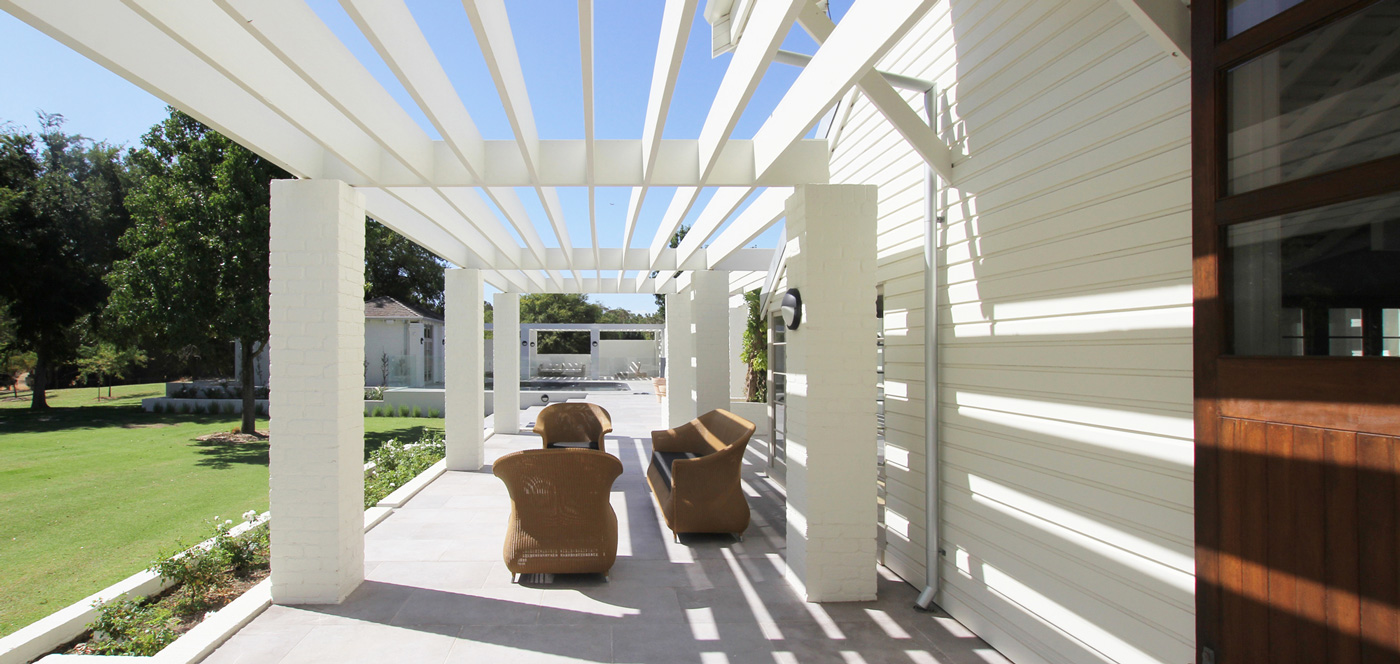
January 2020 - Construction of our residential alterations and additions project in the Swan Valley is complete. This project reconciles a series of mis-matched alterations, imposed over a period of time. It acknowledges and strengthens the architectural language established by the rustic craftsmanship of the original timber barn.
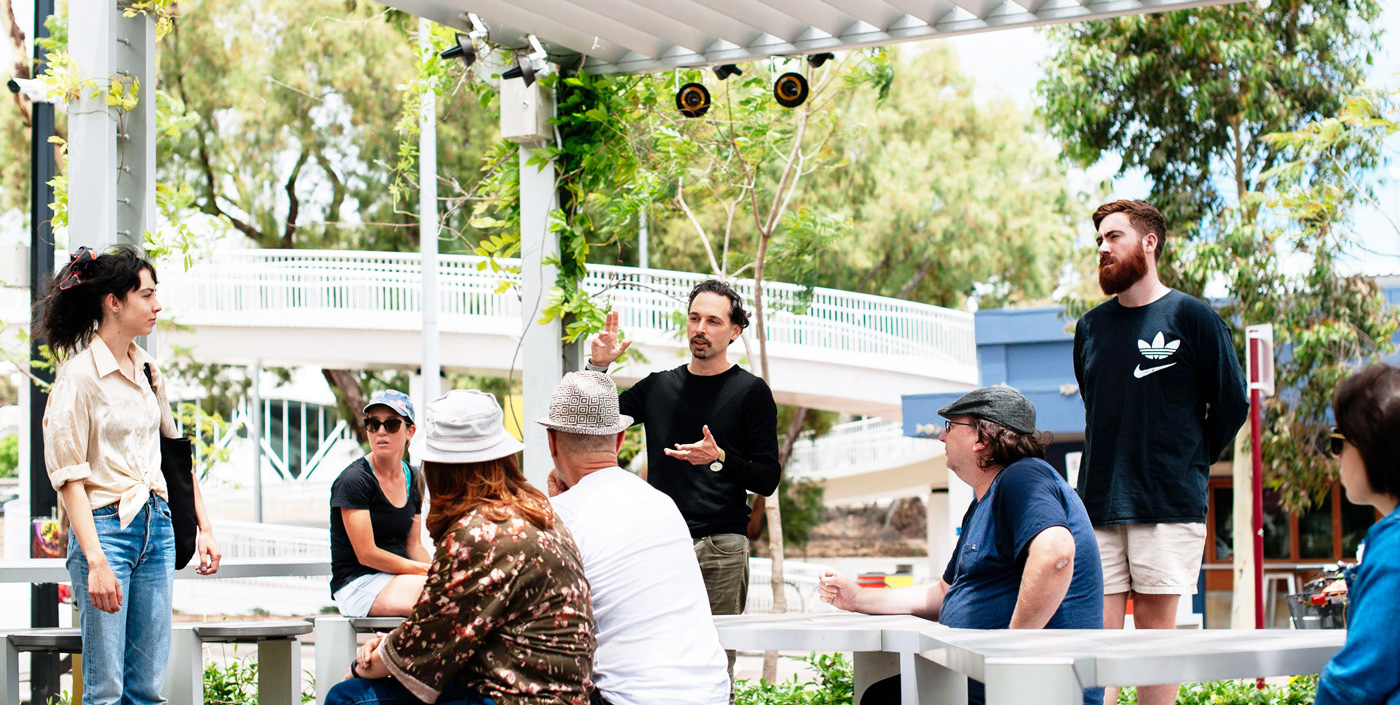
January 2020 - Photograph of Simon leading a Jane's Walk for Leederville Connect DESIGN. Jane's Walks are citizen led walking tours exploring the unique history and character of places. Named after American urbanist Jane Jacobs these walks build an appreciation for the role quality architecture, urban, landscape, streetscape design and public art all play in building connected resilient communities.
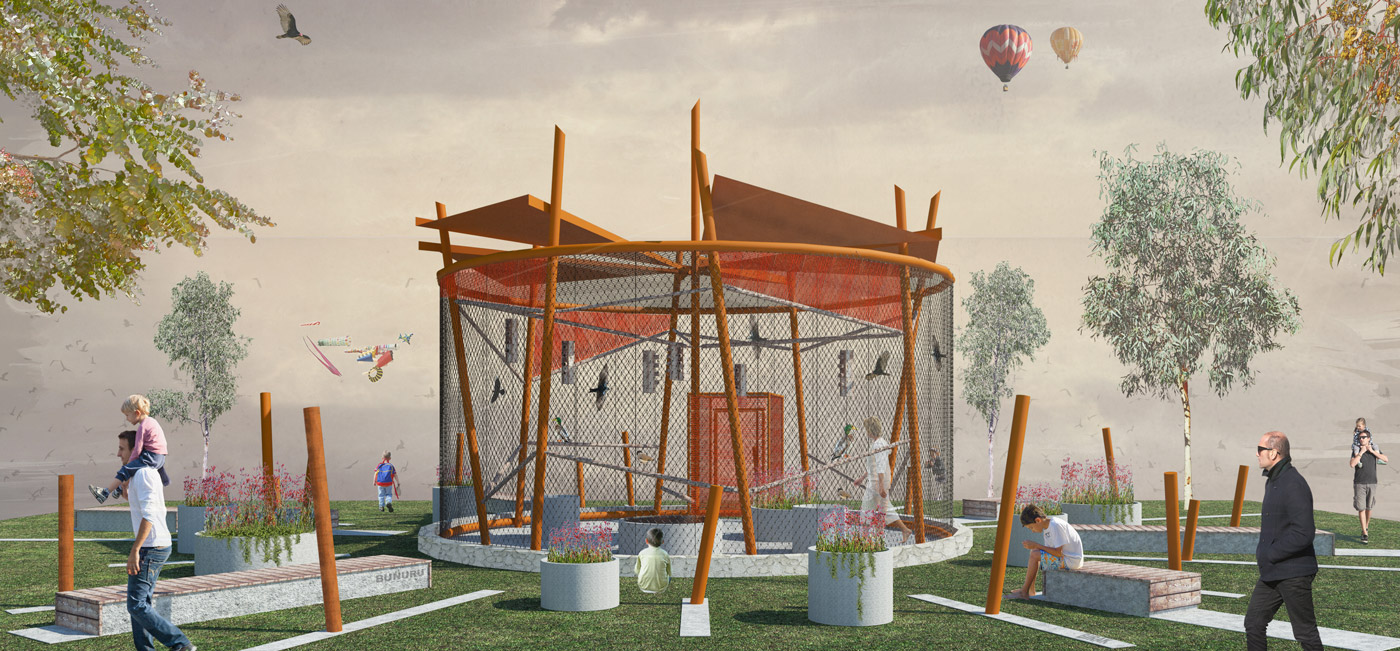
May 2019 - We've previously been working in the public art space but are now providing public art design and consultancy services as part of CURATE publik. We curate contemporary public art focused on innovation, exploration and artistic integrity using a multi-disciplinary approach combining the expertise of an artist, architect and installation manager.
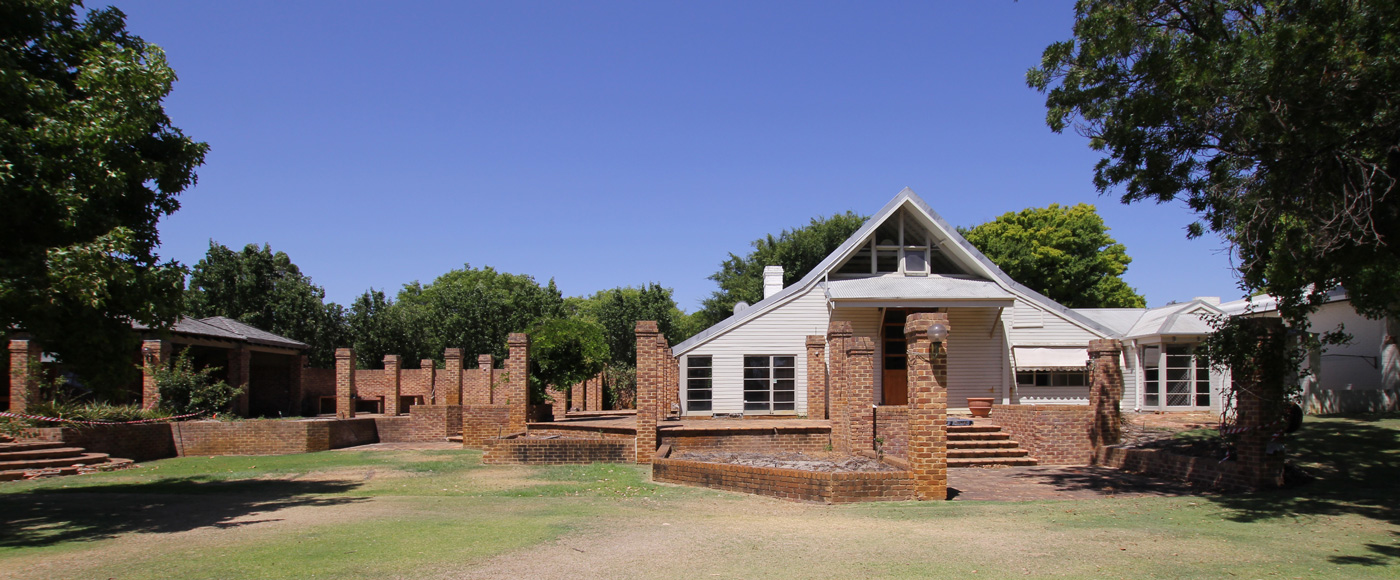
January 2019 - Our Swan Valley Residence alterations and additions project which has been in the design and documentation stage for five years is commencing construction on site. This project seeks reconcile a series of mis-matched layers imposed over a period of time with the character of the original house converted from a barn many years ago.
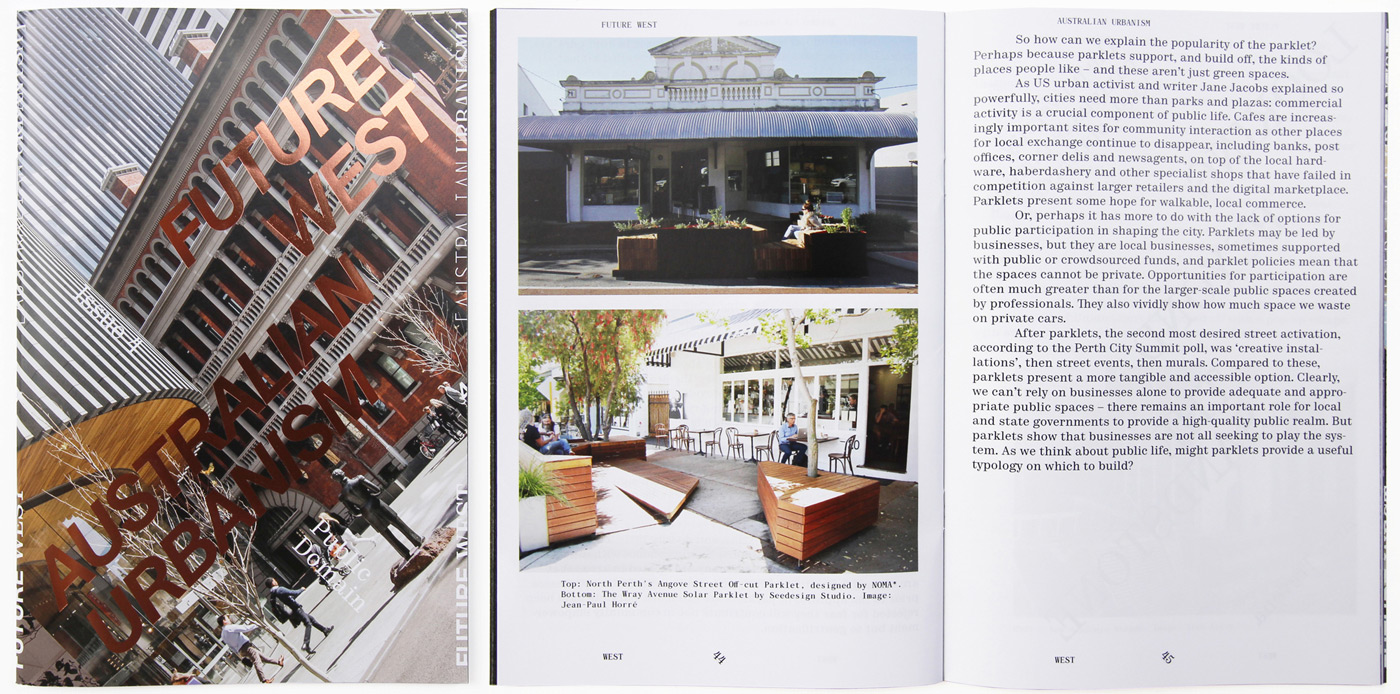
December 2017 - Our Angove Street Offcut Parklet appears alongside the Wray Avenue Solar Parklet in Future West Australian Urbanism. Produced by The University of Western Australia's School of Design this great little magazine explores the new wave of innovative public domain projects in Western Australia.
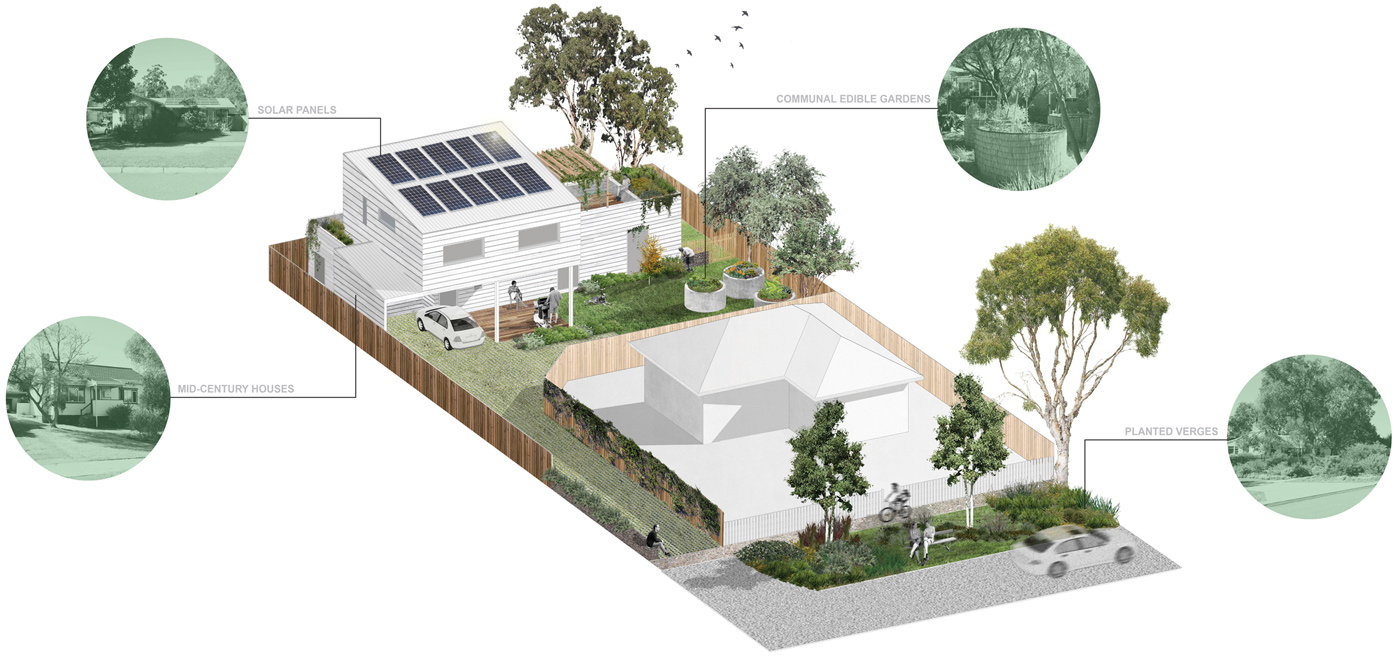
October 2017 - Hilton is a highly walkable community, nestled into a landscape defined by mature trees, planted verges, un-manicured native gardens, picket fences and modest houses. Our proposal prioritises build quality, strategic spatial flexibility, occupant amenity and quality landscaping over sophisticated architectural expression. The project explores the introduction of dispersed social housing onto typical suburban battle axe blocks using a highly contextual approach to reduce the stigmatisation associated with social housing.
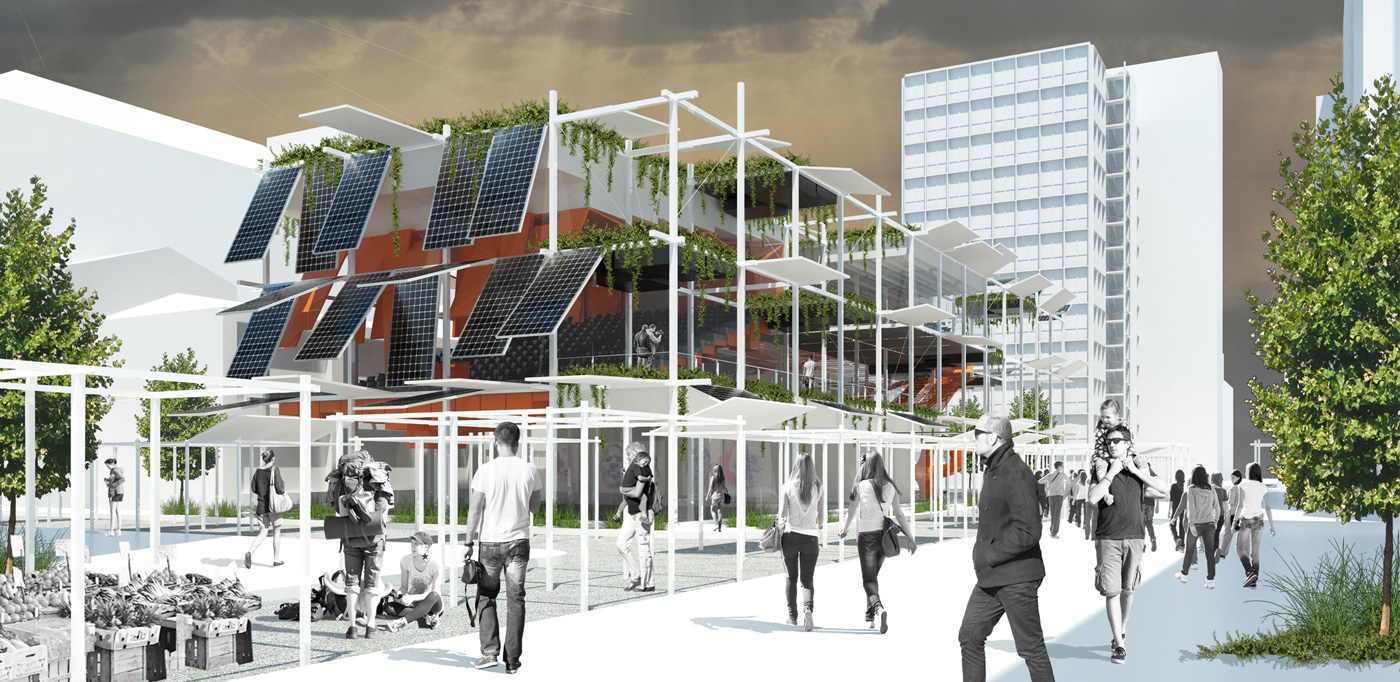
October 2017 - Our competition scheme proposes an organisational framework responding to Adelaide's historical grid and acting as a catalyst for its city’s creative culture. This structure adapts to and accommodates the creative imagination of its users whilst also growing with its city over time. A space which facilitates stories, reveals a diverse range of experiences and encourages the generation of new ideas.
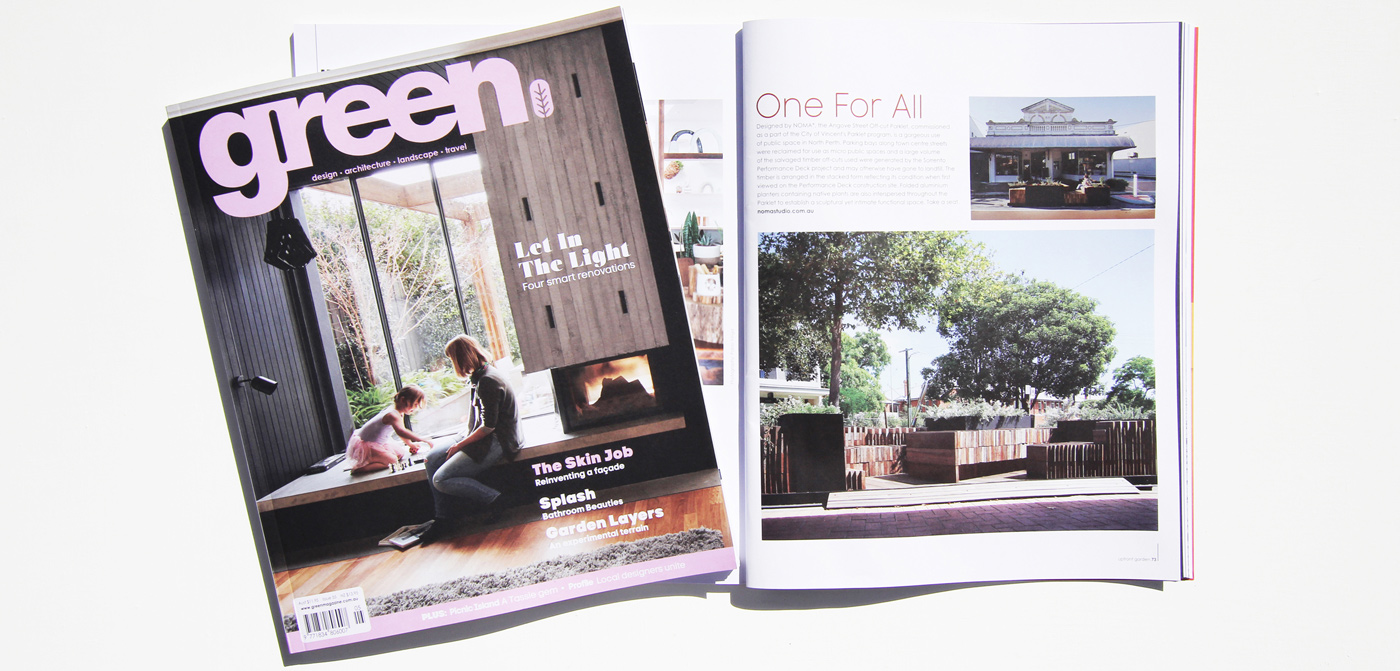
May 2017 - Our Angove Street Offcut Parklet appears in the latest issue of Green Magazine. This sculptural public space commissioned by the City of Vincent as part of its Parklet Program is located on Angove Street, North Perth and uses salvaged timber offcuts from another larger project we were working on at the time.
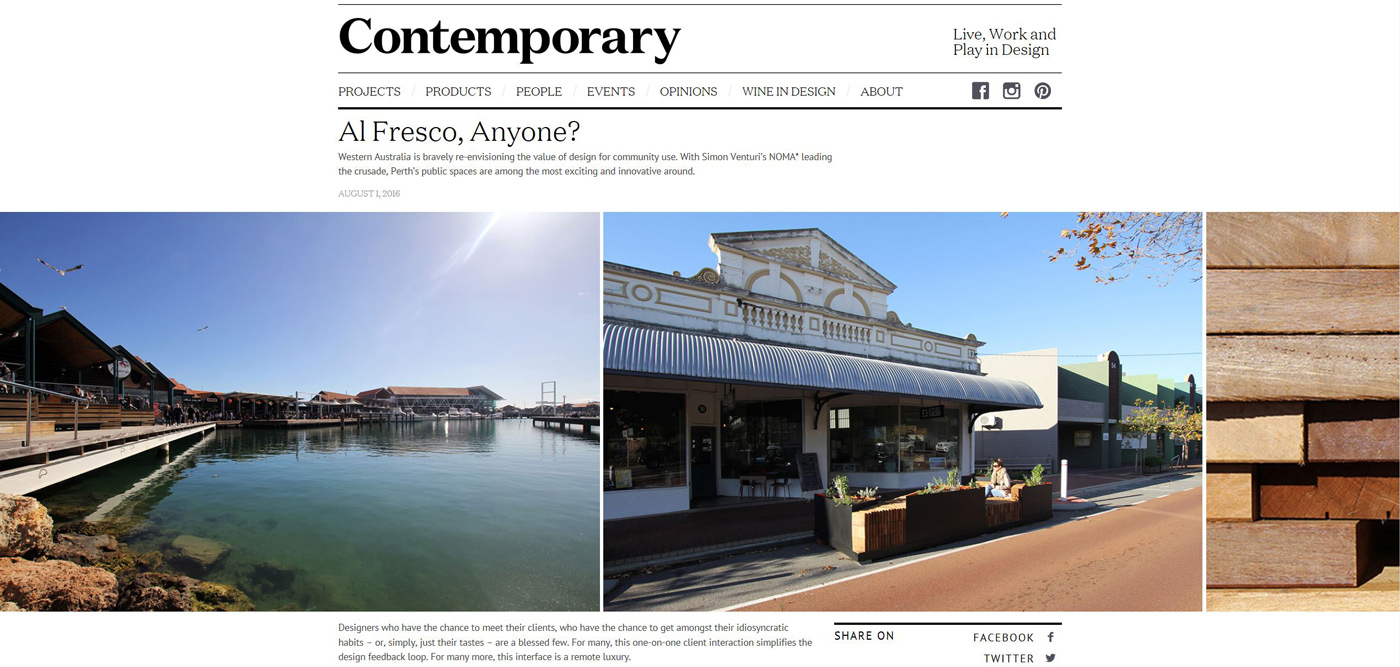
August 2016 - Interesting write-up on Contemporary exploring the link between our Sorrento Performance Deck and Angove Street Off-cut Parklet projects. The salvaged timber off-cuts from the Performance Deck were used to construct the Parklet commissioned as part of the City of Vincent's Parklet program.
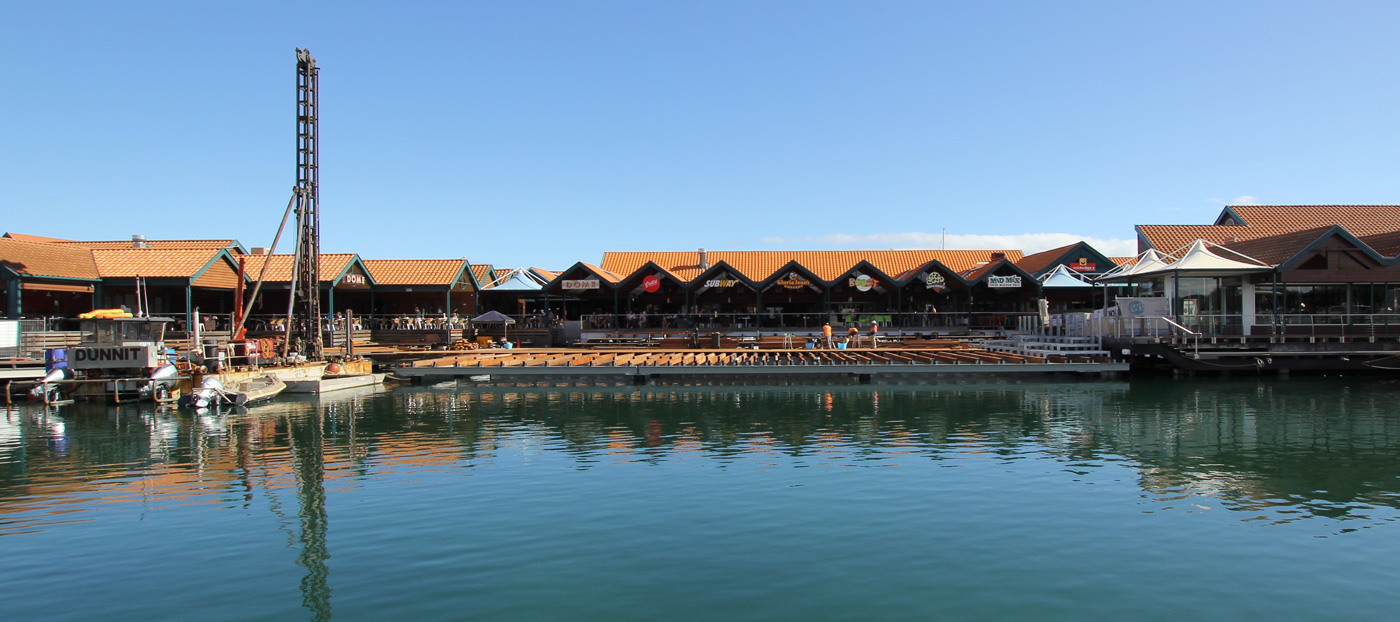
May 2016 - Construction of our Performance Deck project in the centre of Hillary's Boat Harbour is progressing. The terraced amphitheatre seat framing has been installed and the shade canopy structures are due to be installed in the next couple weeks. The project is scheduled for completion by the end of June.
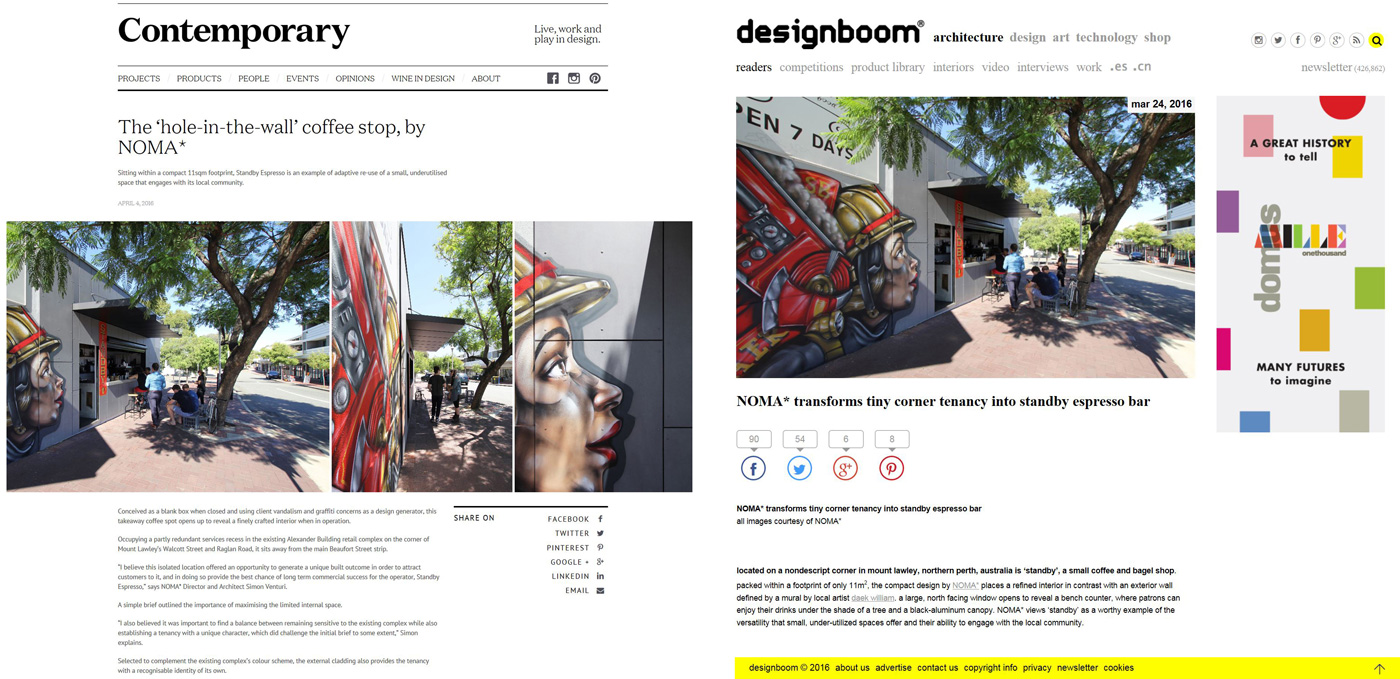
April 2016 - NOMA*s Standby Espresso project located on Walcott Street in Mount Lawley was recently featured on the Contemporary and Designboom websites. This project has also been entered in the Small Projects category of the Australian Institute of Architects Western Australian Architecture Awards. www.contemporaryau.com/projects/commercial/the-hole-in-the-wall-coffee-stop-by-noma
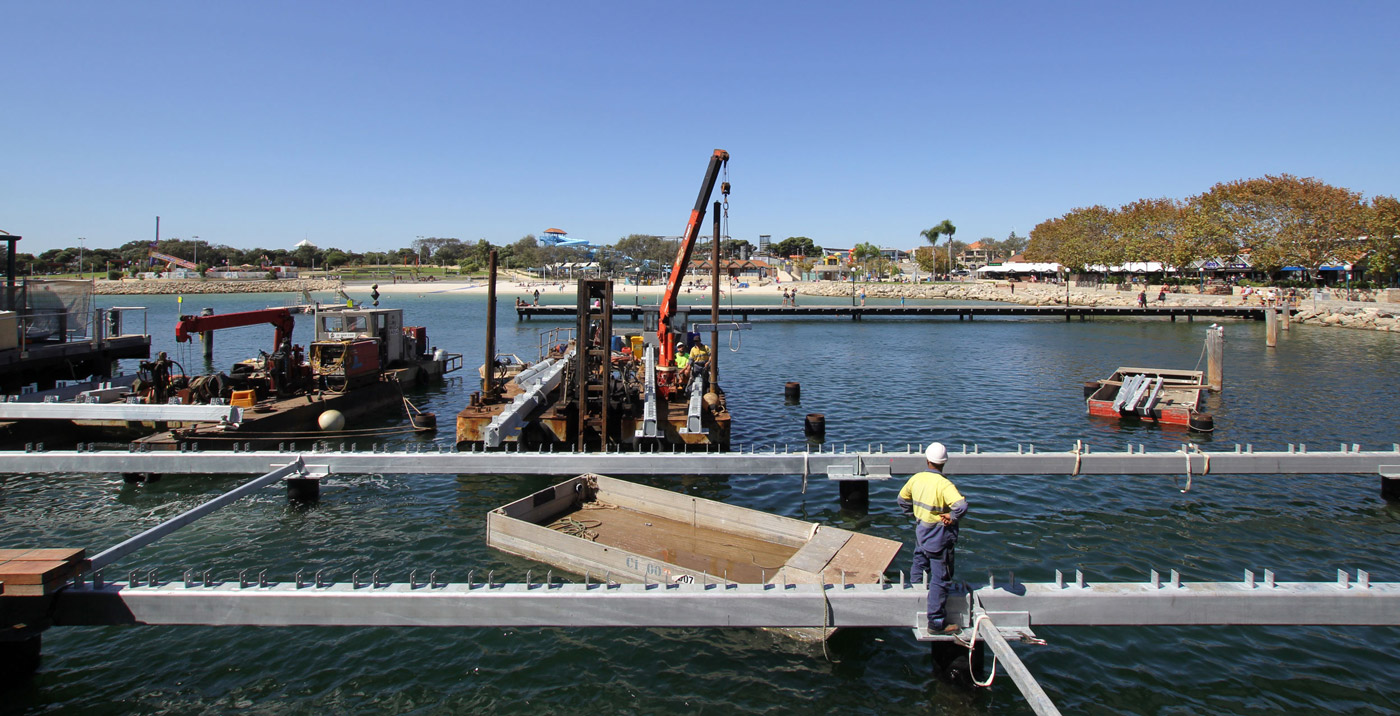
February 2016 - After a quiet period while the main structural steel was being fabricated construction has commenced on the Performance Deck project at Hillary's Boat Harbour. The barge is lifting the main steel structure into place which will support a new 750 sqm public deck and amphitheater space designed to accommodate a diverse range of community uses, group gatherings and performances.
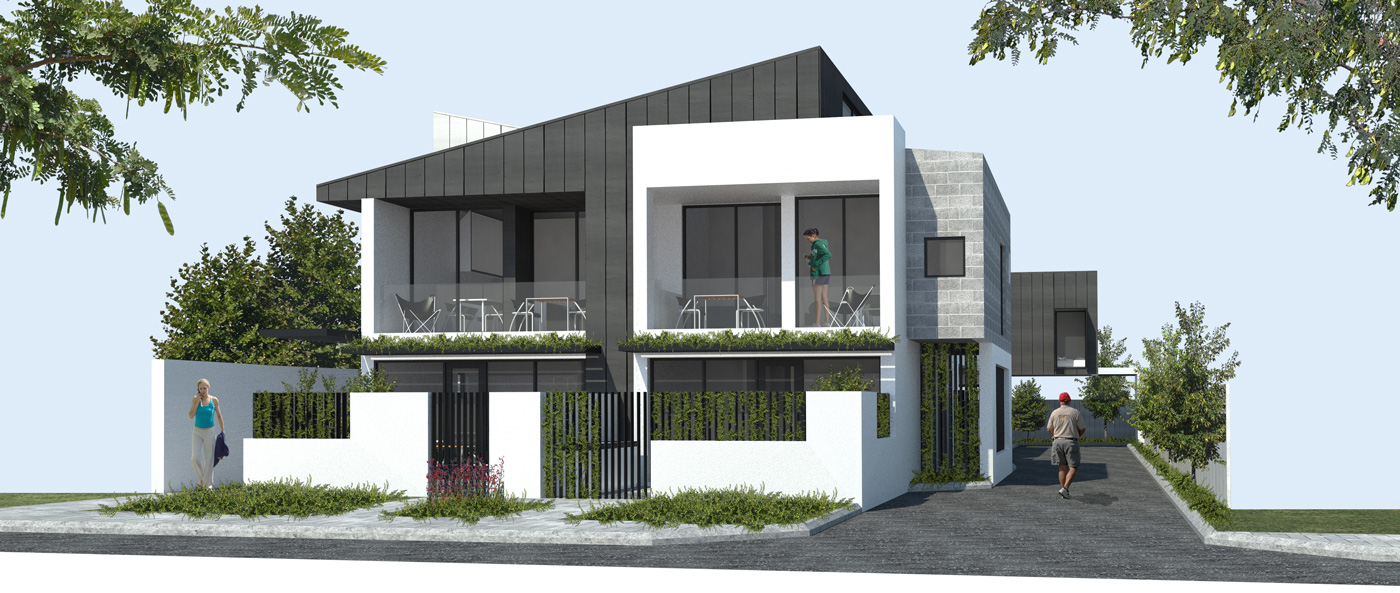
December 2015 - NOMA*s Kayle Street Apartment project recently received a Planning Approval from the City of Vincent. This multiple dwelling project involves 8 one and two bedroom apartments on a 840 sqm suburban block in North Perth. Adjacent the Smiths Lake Parklands the project provides a high level of amenity for residents whilst maintaining a sensitive response to its surrounding local context.
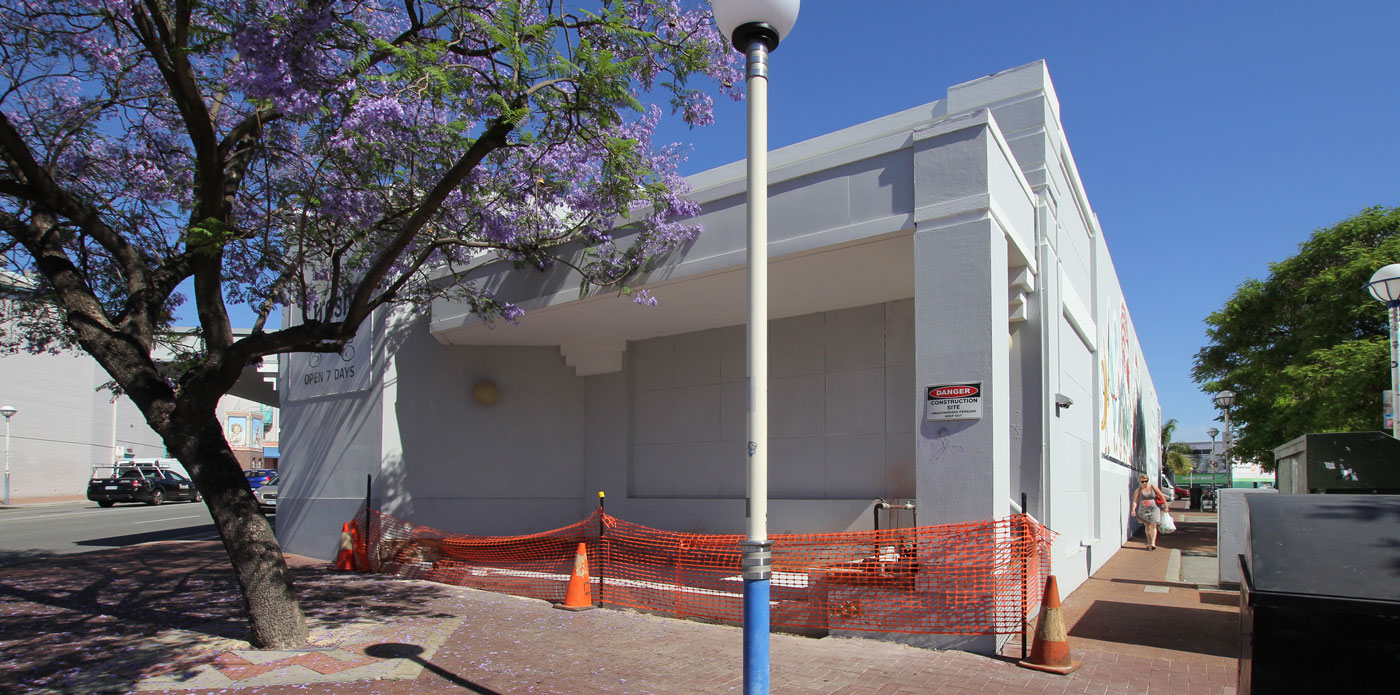
November 2015 - Construction has commenced on a 10 sqm project near the corner of Walcott Street and Raglan Road. This project looks to transform a vacant services recess in the Alexander Building Complex into a takeaway coffee tenancy with a small outdoor alfresco area. We believe this addition will assist in activating a quiet and currently under-utilised but highly visible corner in Mount Lawley.
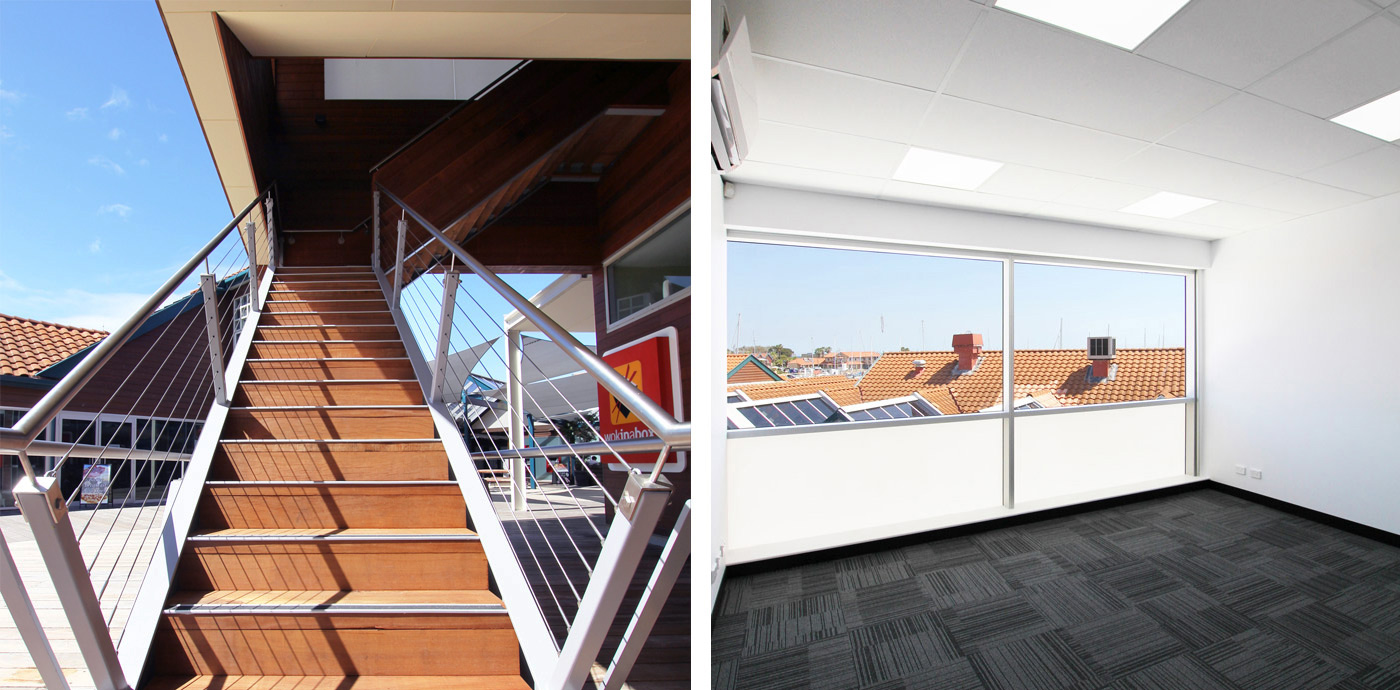
November 2015 - This office tenancy project transforming an un-used roof-space within the Breakwater Tavern building is nearing completion. The new 105 sqm Centre Management tenancy constructed over existing operational tenancies frames a series of views of the surrounding harbour, beach and rooftops whilst remaining sensitive to the Breakwater buildings external facade.
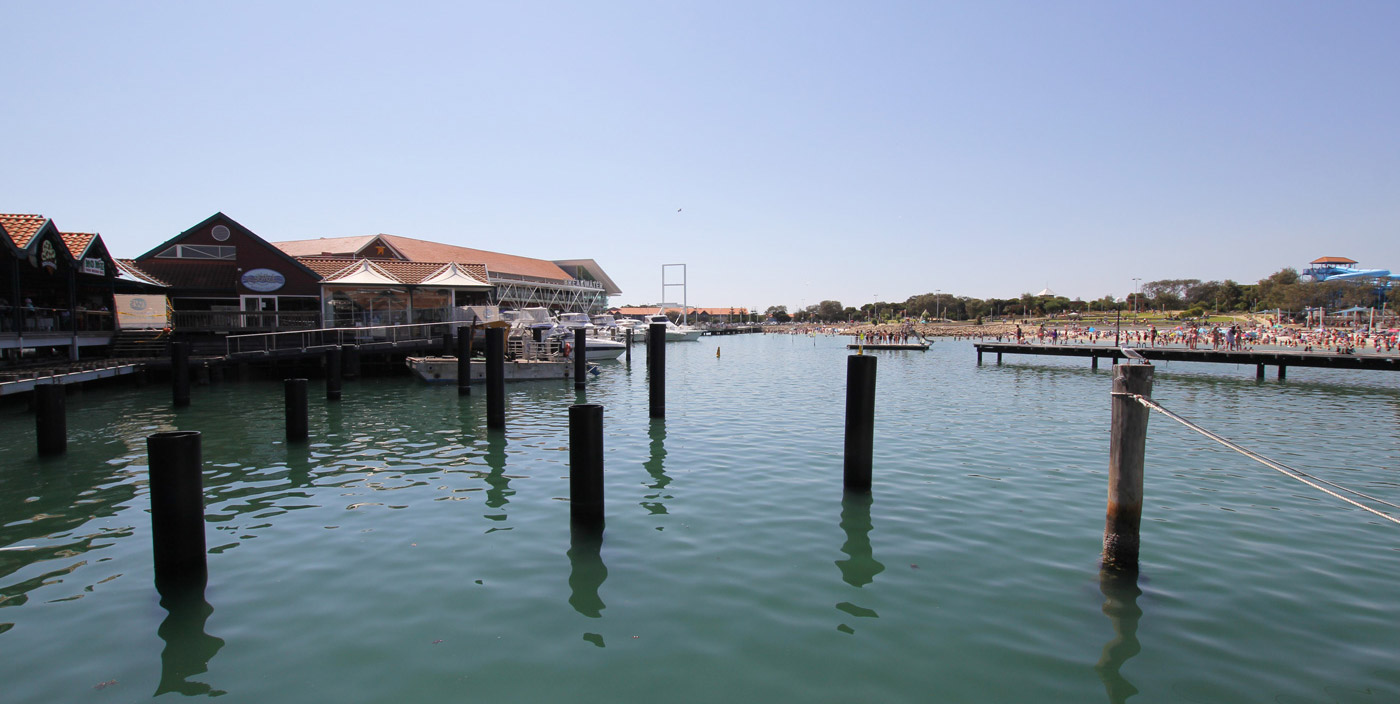
October 2015 - NOMA*s Performance Deck project has commenced construction in the centre of Hillary's Boat Harbour. The steel piles have been driven in to support a new 750 sqm public deck and amphitheater space designed to accommodate a diverse range of uses such as markets, car shows, boat shows, outdoor movies, local school as well as community group gatherings and performances.
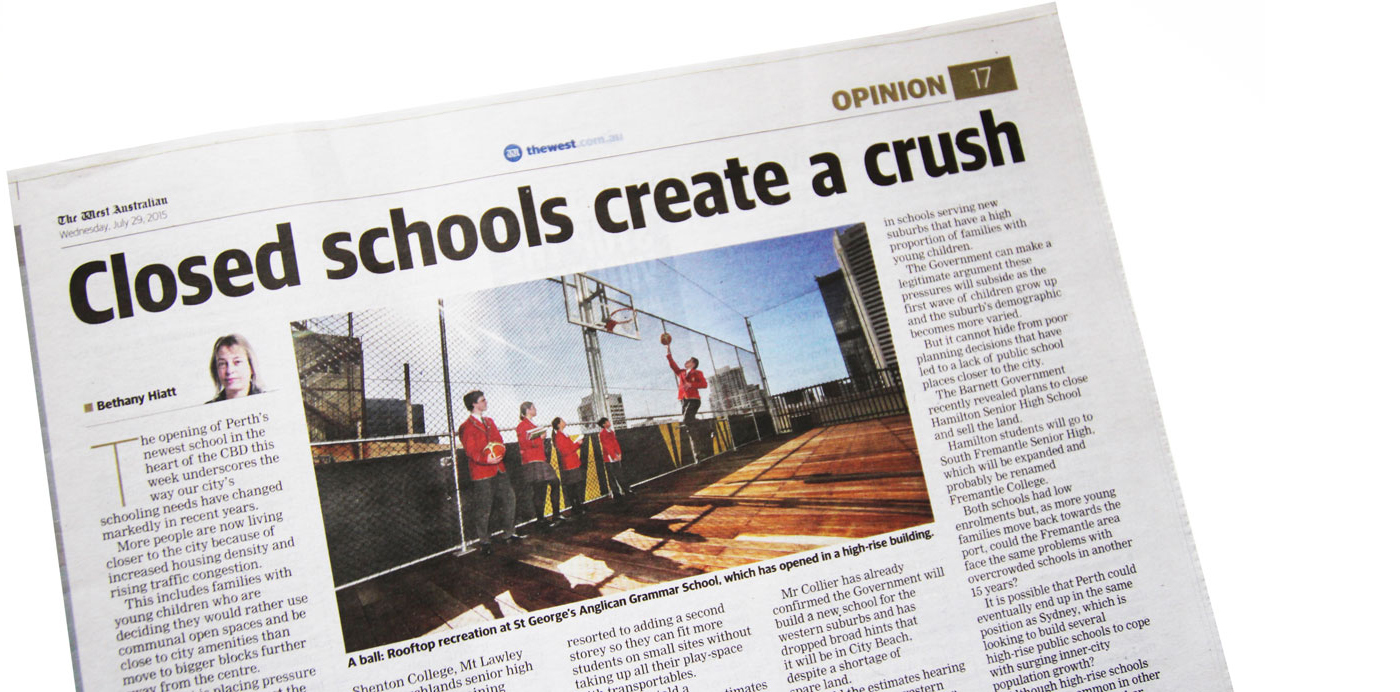
July 2015 - NOMA*s recently completed William Street Roof-top Deck was photographed in the West Australian. This project transforms a previously un-used office building roof in the centre of the Perth CBD into a usable roof-top deck. Providing a large flexible breakout space for the buildings tenant St Georges Anglican Grammar School the project captures panoramic views of the surrounding city.



