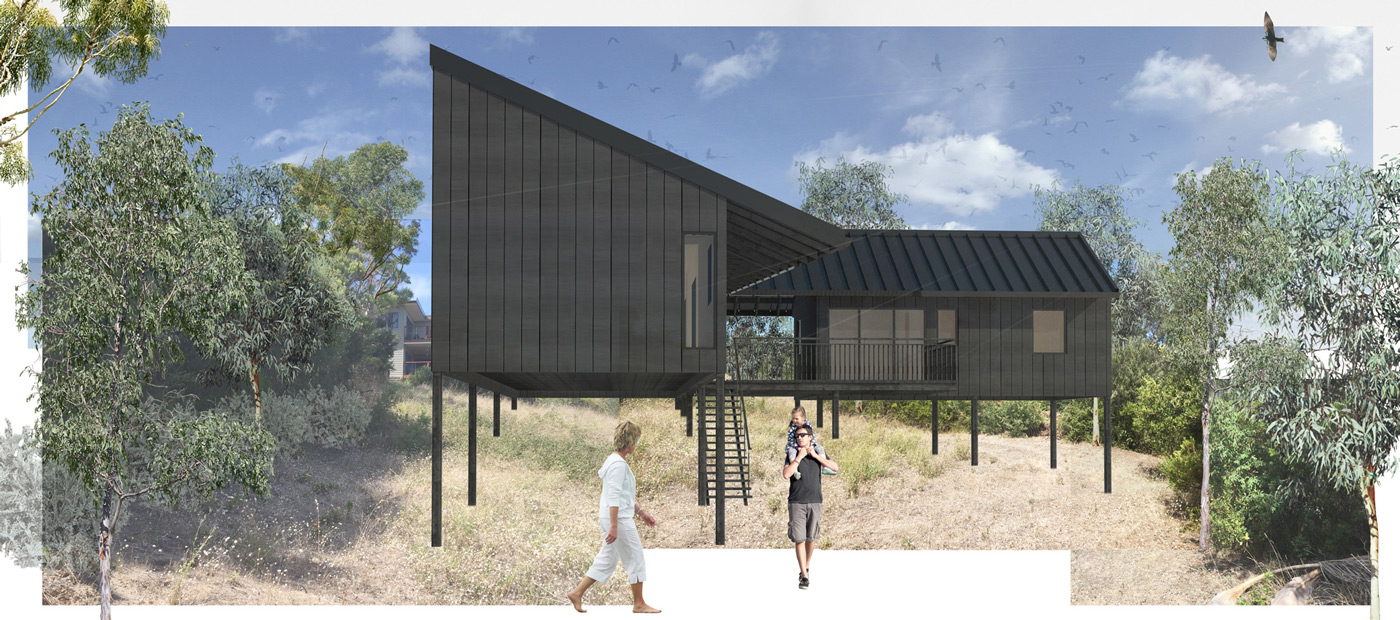Bernards Way Residence | $325k | Currently in Design Phase
This project generates a low cost two bedroom house for a multi generational family on a steep site in Cape Schank. Located on the Victorian Mornington Peninsular in a green wedge zone the area has recently undergone significant residential development. The site possesses west facing coastal views over a nearby golf course from its upper portion. The house was conceived as two separate elevated pods both touching the earth lightly providing a high degree of separation whilst still connected by a shared central deck. One pod includes one bedroom as well as a shared lounge, kitchen, dining and laundry whilst the other includes the second bedroom and a modest private lounge. The steep slope on the site generates parking under one pod. The L shaped configuration orientates views from the house towards the coast (west) whilst the central deck offers a space to retreat from the setting sun and wind when required. A black external colour scheme melds into shadows on the site created by dense existing coastal vegetation whilst a plywood interior provides a sense of warmth linking the house to its landscape. One pod employs a simple gable ‘shack’ form whilst the other uses a single pitch roof incorporating a subtle contemporary shifting roof overhang detail.











