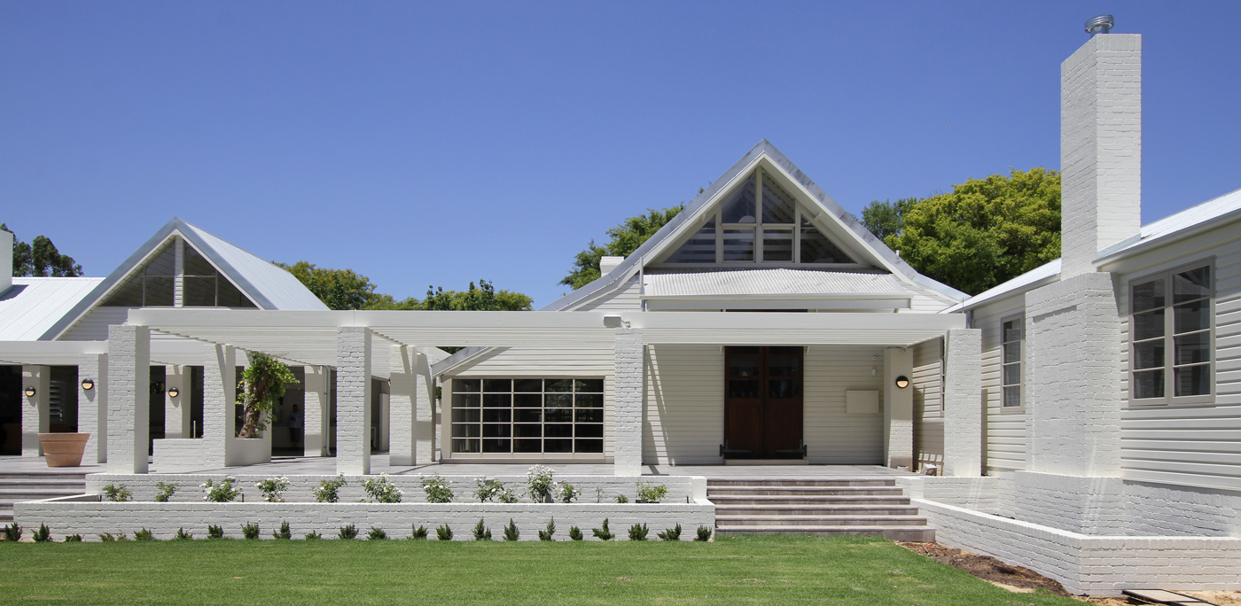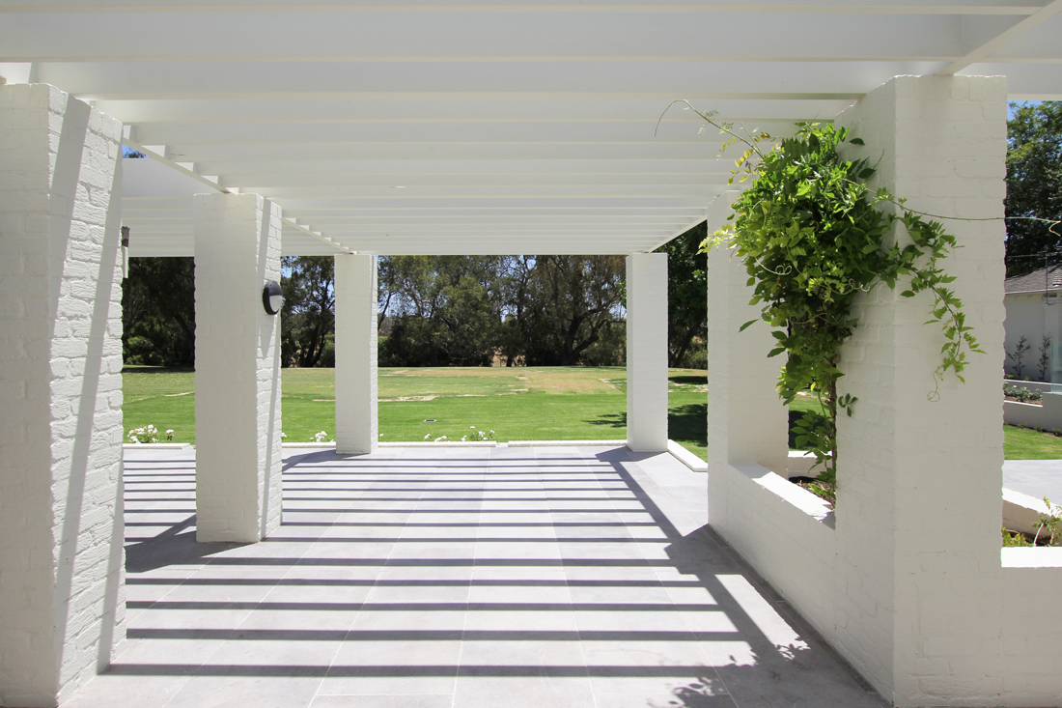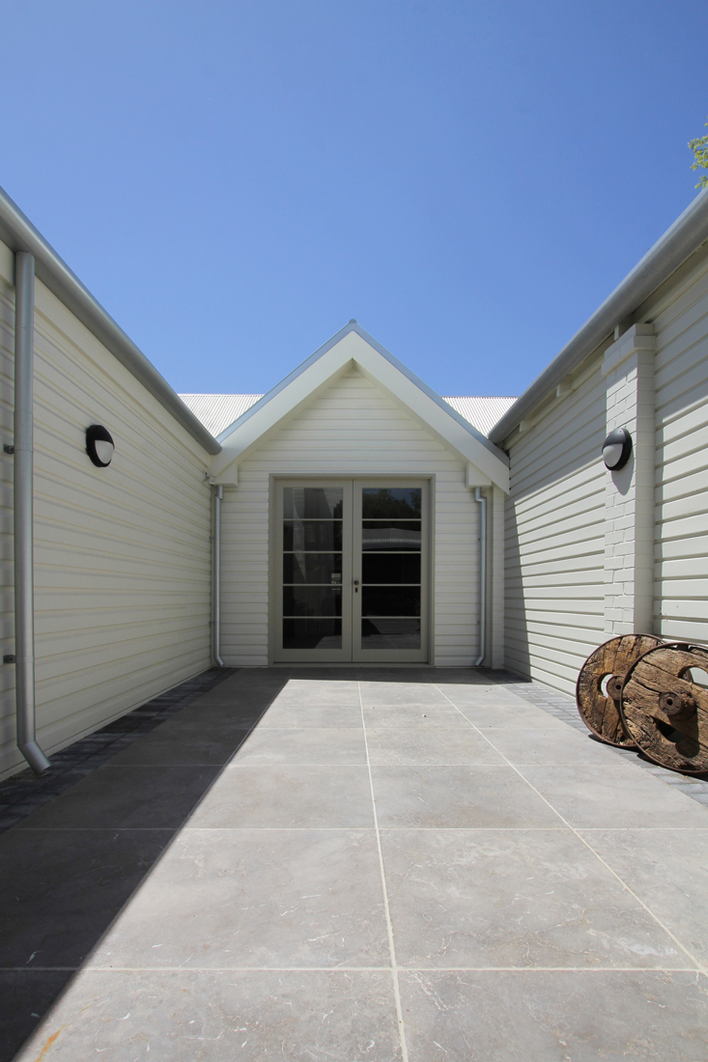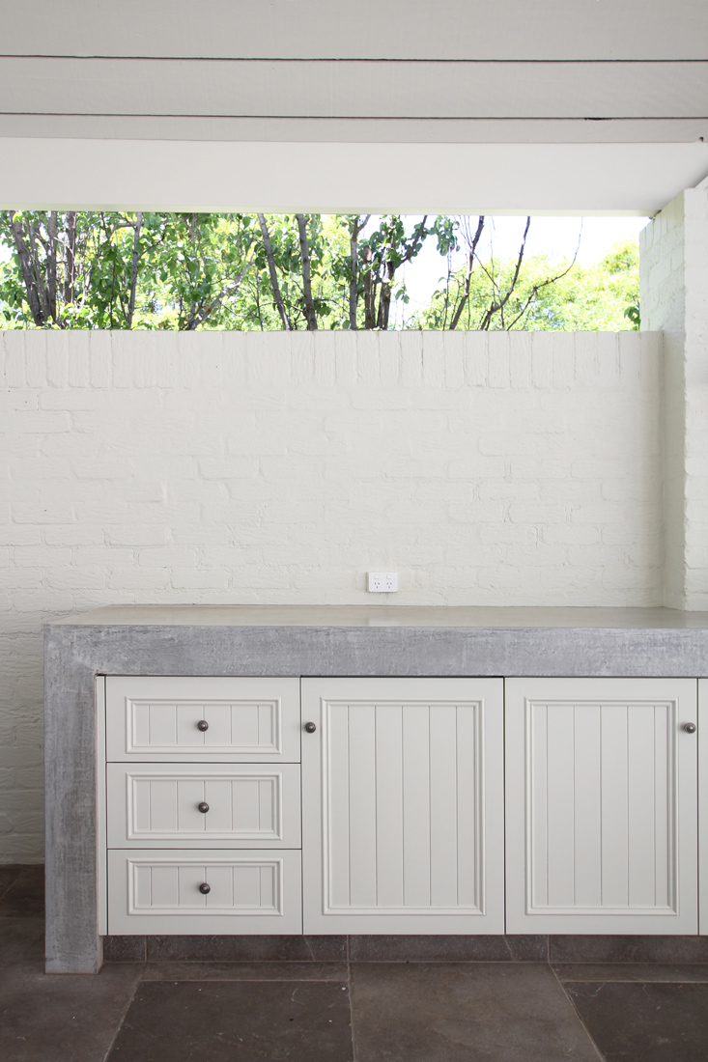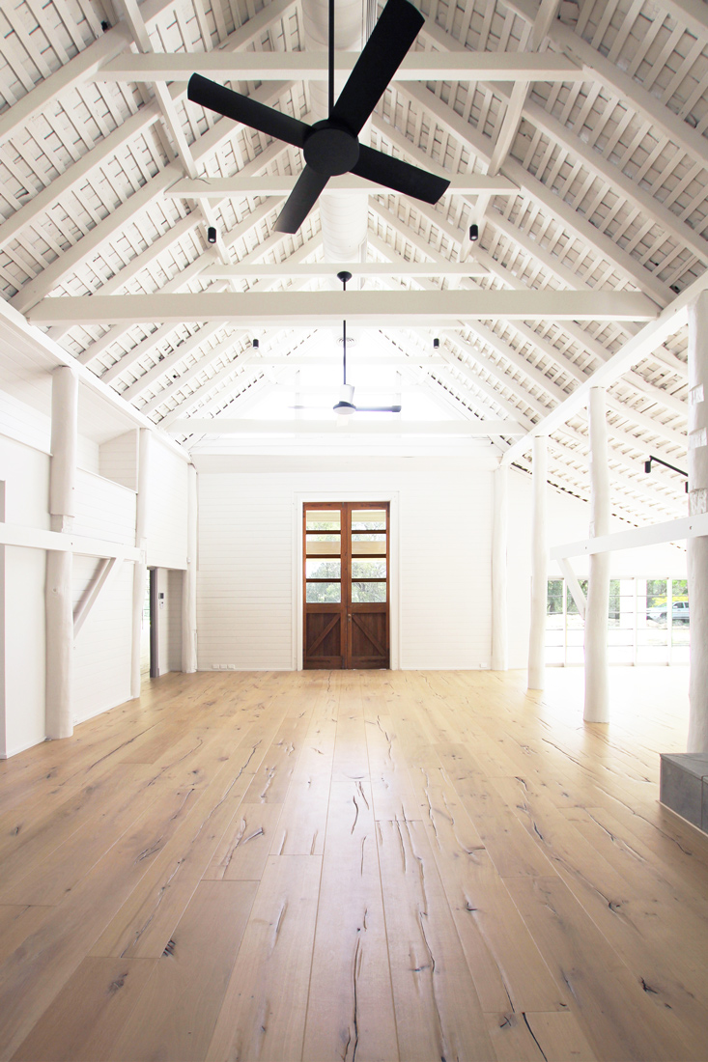Swan Valley Stud Residence | $1.6M | Constructed 2019
This residential additions project reconciles a series of mis-matched alterations imposed over a period of time to a large semi-rural Swan Valley site with significant history and character. It involves extensive additions and alterations to the main residence previously converted from a stables barn. The project acknowledges and strengthens the architectural language established by the rustic craftsmanship of the original timber barn. The additions include a new alfresco entertaining structure, main entrance to the house, two bedrooms and an external colonnade. It also involves the removal of a mezzanine area and an upgrade of the kitchen, lounge, office, pool and pool lounge. The new structures are designed to maintain the prominence of the existing residence when viewed from its surrounding context. The architectural language re-introduces the neutral colour palette and imperfect detailing of the barn residence in contrast with its leafy green surroundings including a meandering creek, cleared grasslands and areas of dense vegetation.



