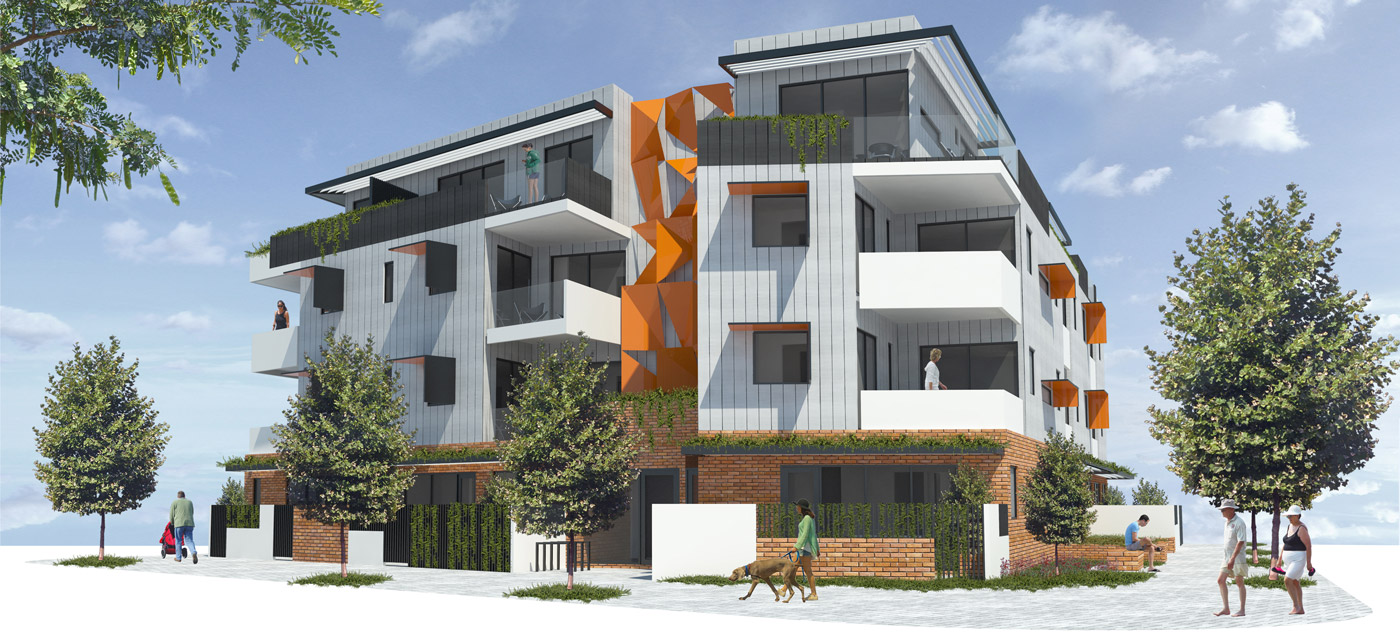Shoreline [Stacked] Housing | $5.7M | Competition
Poor quality medium density outcomes requires exploration of new housing typologies. Parking commonly dictates the overall yield and organisation of medium density housing. Basement parking doesn't always generate feasbible outcomes whilst podium parking is a poor use of active space. Many developments seek to reduce parking bays in appropriate inner city locations. This project explores the use of a parking stacker to maximise the sites yield whilst maintaining a high level of amenity for residents. The parking stacker is expressed in the centre of the site challenging stigmas associated with its use. The developments circulation is used as a buffer zone between the stacker and dwellings. The proposal includes 20 apartments with a diverse apartment product. All apartments have flexible internal layouts, high levels of natural light, generous private balconies or courtyards, climate sensitive shading of north as well as west facing openings through screens or balconies, significant soft landscaping zones and use of a north facing communal roof deck. A communal ‘work zone’ is also located at ground level for shared use by residents and sustainable technologies such as solar collectors have been integrated over the parking stacker and roof deck.













