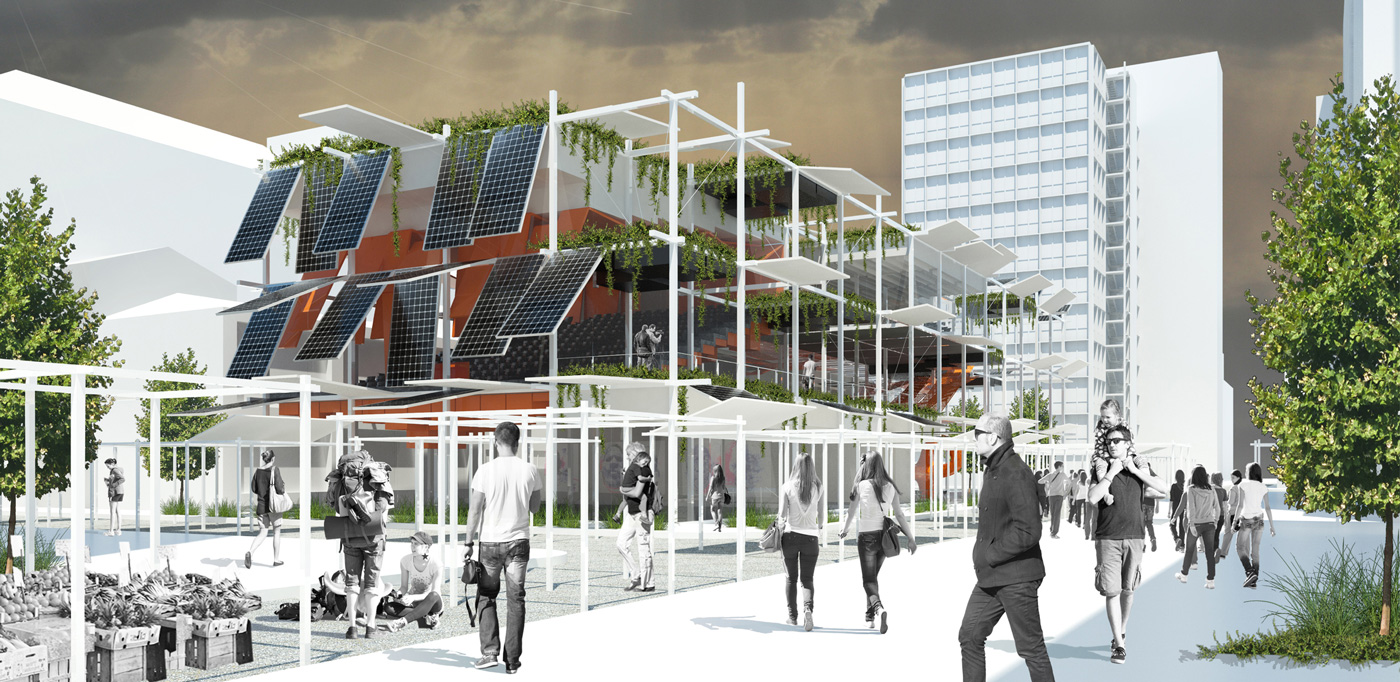Adelaide Creative Community Hub | $12M | Competition
Our proposal rejects the notion of a fully spatially defined structure instead opting for a organisational framework arranged by its users. Its configuration can be re-organised by individual and collective groups of artists, designers and craftsman. This structure adapts to and accommodates the creative imagination of its users whilst also growing with its city over time. Our proposal extrudes a two dimensional grid, which is a strong element within Adelaide’s historical development, to establish a three dimensional organisational framework. The framework provides a spatial module capable of accommodating a diverse range of creative activities. It also feeds the required services infrastructure enabling active use of the modules as well as offering flexibility, adaptability and expandability limited only by the creative imagination of its users.
The framework hovers over a terraced ground plane defining a fully accessible public space. This space accommodates a diverse range of events, activities and performances. The frameworks unused modules possess unrealised potential, inviting unexpected creative uses. Conceived as vessels for the imagination they are capable of accommodating both permanent and temporary uses. The framework’s external form dissolves from fully enclosed at one end to a fully open public space at the other. In the same way its internal configuration will change, the framework’s overall form is capable of expansion. As a catalyst for Adelaide’s creativity it will one day rise upwards to become its city’s tallest building. It also expands and contracts horizontally into the surrounding alleyways. A temporary framework reminiscent of construction scaffolding ephemerally enlivens the surrounding spaces accommodating markets, festivals and pop-up events. This structure is intended to facilitate stories, reveals a diverse range of experiences and encourage the generation of ideas.










