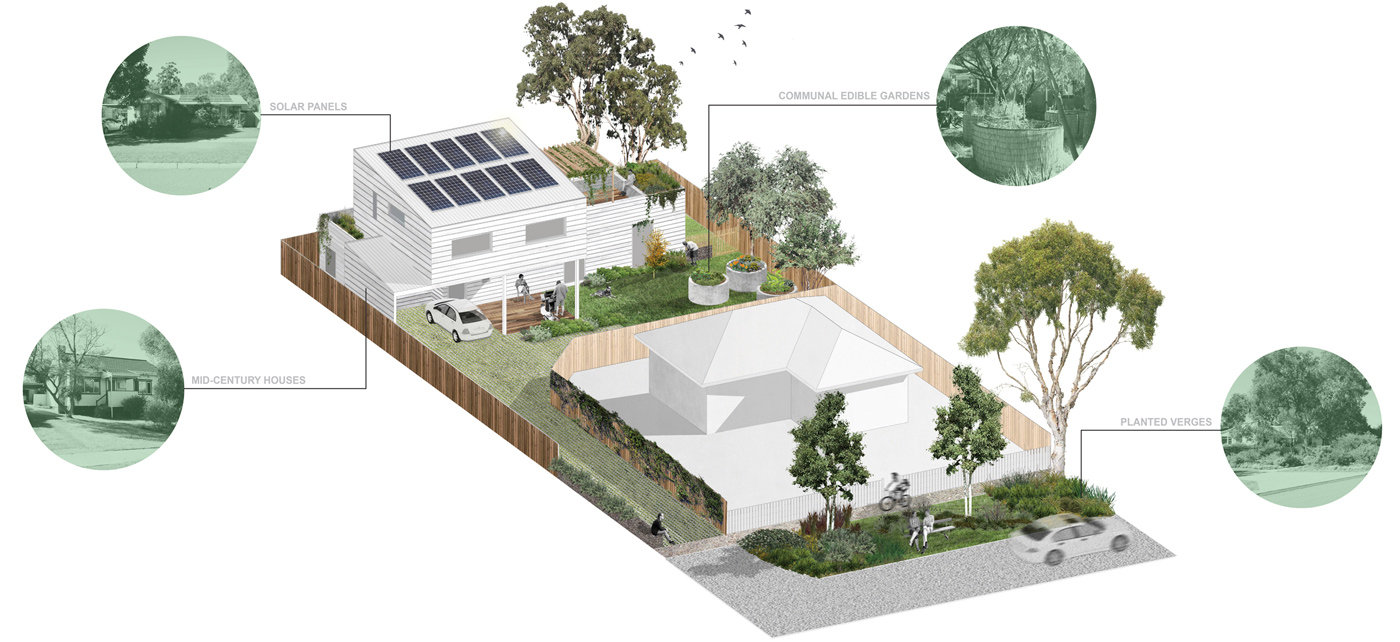Hilton Nestled Landscape Houses | $440k | Competition
Lower density infill public housing dispersed through communities can contribute to the success of both public housing and the surrounding community. This approach reduces social stigmatisation which can isolate residents. To achieve this, outcomes need to be highly place responsive integrating into and contributing to an areas unique local character. Hilton is a highly walkable community, nestled into a landscape defined by mature trees, planted verges, un-manicured native gardens, picket fences and modest houses. Public housing accommodates a high proportion of elderly residents over 65 years of age as well as disabled people. Upper level floor areas have been restricted to one house to maintain accessible options. An 'inclusive' approach embodying the basic notion of sharing can establish the spatial conditions encouraging social interaction between adjoining residents and the surrounding community. Small gestures such as placing a bench seat near the footpath or on the verge encourage this.
This project investigates the basic notion of sharing to identify communal use spaces. Shared space requires maintenance by multiple users encouraging the formation of reciprocal relationships. A shared courtyard, communal edible garden, flexible-use additional car spaces, barbecue and footpath interface bench seat have all been provided. The proposal includes private external courtyards for both houses as well as a large shared courtyard with a focus on high quality native landscaping. Existing trees on the site have been retained and used to shade private courtyard areas. External spaces can be amalgamated into one large space for activities by moving the cars out onto the street for short periods of time. Upper level massing has been located to minimise overshadowing impact on adjoining neighbours as well as the sites usable external space.
We propose to re-use / up-cycle the embodied energy of all demolished materials such as the crossover concrete slab and construction offcuts in gabion walls situated within the new landscaped areas. We believe a well-designed (efficient) small house can be more usable than a large house which is poorly designed. Economical use of space, simplicity of form and limiting the houses to 70sqm in area ensure the project can be constructed within a modest budget. Build quality, strategic spatial flexibility, occupant amenity and quality landscaping have been prioritised over complex architectural expression. This approach is also highly transferable to other suburban battle axe blocks.







