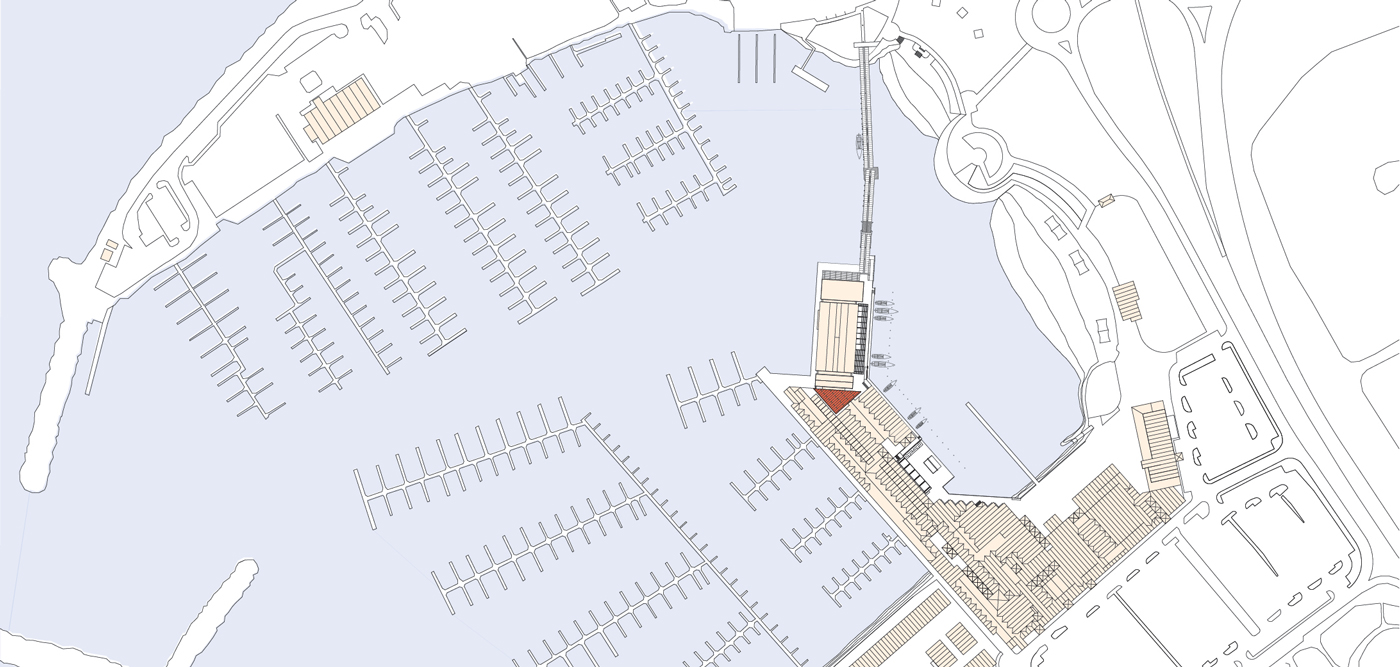Sorrento Quay Junction Activation | $800k | Masterplanning
The triangular junction site sits half way between both major carparks at Sorrento Quay Boardwalk and resultantly has the lowest level of activity. Located between the Breakwater building and older portion of the centre the built form in this area is also a transition point between traditional and contemporary architectural languages at the centre. The standard of built form, public realm infrastructure and resultant experiential qualities in this area require upgrades. The lack of human scale qualities contribute to the level of activity as well as the ability of this space to retain people for longer periods of time.
This junction however has the potential to become an engaging, highly usable public space at the heart of the Sorrento Quay Boardwalk complex. Using a ‘streetscape activation’ approach our proposal establishes the conditions to encourage active use of this space for sustained periods of time.This space is highly visible from a large portion of the surrounding centre including the beach. A folded aluminium roof referencing both the traditional pitched roof forms at the centre as well as the highly contemporary Breakwater architectural language is located at a generous height to communicate the presence of a new usable public space to its wider urban context and encourage movement towards the space. At boardwalk level a series of six identifiable and engaging Parklets (micro public spaces) each provide unique experiential qualities. Each Parklet uses timber as its base material to maintain a contextual link to the existing centre whilst establishing a new sense of ‘place’. The Parklets are also carefully arranged to establish a small Performance and Activity Space providing the ability to hold small events attracting further people to this area of the centre.










