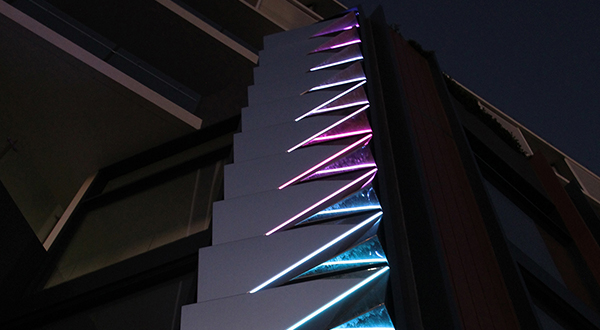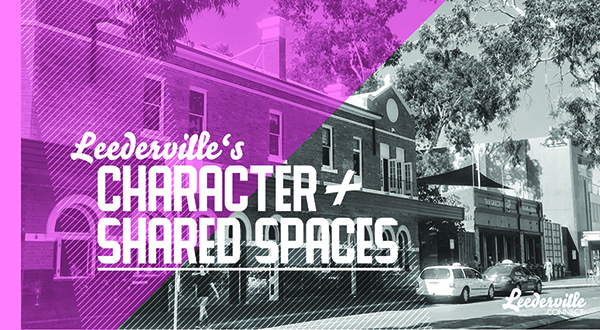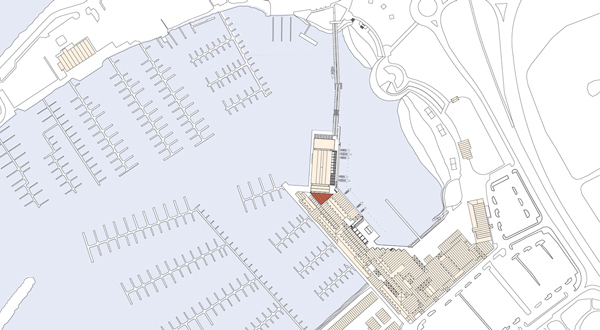Sorrento Quay Performance Deck | $1.7M | Constructed 2016
This project established a 750sqm public deck and amphitheatre space constructed in the centre of Sorrento Quay Boardwalk at Hillary’s Boat Harbour. Exploring spatial flexibility in a public environment the deck is designed to accommodate a diverse range of public and community based events such as markets, car shows, boat shows, outdoor movies, ice skating, concerts, local school as well as community group gatherings and performances. As an urban gesture the space forms a new active focus for the complex both in a geographical as well as a functional sense. The deck is constructed on steel piling at low boardwalk level to establish a natural amphitheatre relationship to the surrounding food hall and public malls. A series of horizontally dominant steel framed tensile shade canopies positioned over the stage and terraced seating were designed to minimise their visual presence when viewed from the adjacent beach. This project extends on the Breakwater Tavern, Boardwalk and Bascule Bridge project previously establishing a continuous walkable circuit around the harbour by inserting a new public orientated space at its centre. Piling and sub-structure constructed by Engineered Water Systems and above deck works constructed by Buckingham Re-Development Company.
Angove Street Off-cut Parklet | $12k | Constructed 2016
Shortlisted in the AIA WA Architecture Awards Sustainability Category 2017
Located on Angove Street, North Perth infront of Future Shelter this project was commissioned as part of the City of Vincent's Parklet program. This initiative investigates transferring the responsibility for the maintenance of public space to adjacent businesses in exchange for greater control over its use. The program reclaims parking bays along town centre streets for use as micro public spaces. Our Parklet used a large volume of timber off-cuts generated from a larger project we were working on at the time, that being the Sorrento Quay Boardwalk Performance Deck. One large public space therefore contributed to the formation of another smaller public space allowing us to embed a layering of meaning within the project. The salvaged timber off-cuts would otherwise have been placed into landfill but have significant re-usable value. The offcuts were arranged in a sculptural stacked form reflecting their condition when first viewed on the Performance Deck construction site. Folded aluminium planters containing native plants are also arranged throughout the Parklet to establish a usable functional space which also makes a sculptural contribution to the streetscape. Constructed by Buckingham Re-Development Company.
The Foundry Leederville Public Art Management | $120k | Installed 2024
This project involved managing the public art for Megara’s The Foundry Leederville on Newcastle Street. We ran an Invited Concept Competition asking three West Australian artists to respond to the dynamic nature of Leederville Town Centre as a nightime social hotspot. Sean van der Poel’s ‘Milieu’ emerged as the successful proposal from three strong concepts. Sean’s artwork, which conceptually draws from an intersection in the urban grids in this location, includes a high level wall mounted sculpture visible from Leederville Town Centre and a smaller freestanding sculpture in the pedestrian entry. Both works constructed from polished stainless steel include integrated lighting which dynamically interacts with and responds to passing vehicle as well as pedestrian movement on the street and footpath.
Congratulations to Sean van der Poel on achieving an outcome which not only contributes to the development but the surrounding public realm in a positive and meaningful way. Thanks to Trent Durward and Megara Property for the opportunity to be involved in the project, the City of Vincent Place Planner + Arts Officer Lauren Formentin and the City of Vincent Arts Advisory Group. Significant co-ordination was also required with Thomas Building to ensure the artwork was fully integrated with the development’s construction.
LCD Character + Shared Spaces Design Guide | Local Community Advocacy
Some developers consistently achieve quality outcomes meaningfully contributing to local communities whilst others employ a ‘get in get out’ profit driven approach. Taking a long term view this is unlikely to establish a sustainable business model and leaves lasting negative impacts on communities. Many have a desire to contribute but simply don’t know how. Achieving quality outcomes requires a desire to do so, the required in-house expertise, a deep understanding of the local context and investment in quality designers. Whilst developers have a responsibility, local communities can be more proactive. Gaining an understanding of a particular area’s unique character as well as opportunities to benefit broad sections of the local community is difficult. Existing one off community engagement processes, undertaken within a short period of time, are often ineffectual.
Leederville Connect DESIGN (LCD) is a community group possessing have a high level of ‘local knowledge’ as well as expertise in a diverse range of professional fields. Simon has contributed to LCD over the past few years and recently worked with David Galloway, Munira Mackay and the wider LCD group to produce a Leederville Character + Shared Spaces Design Guide. This open source document assists developers in understanding Leederville’s rich history and character as well as defining the built form streetscape interface conditions which will meaningfully contribute to the local community.
Alexander Streetfood Park | $700k | Masterplanning
Alexander Streetfood Park is a fusion of streetfood, public space, green space and public art. The proposal was developed for the existing rear service and carpark area of the heritage listed Alexander Building Complex in Mount Lawley. It establishes a local community gathering point at the heart of an existing retail centre. A new public space is activated by a number of takeaway streetfood tenancies located on its perimeter. Functional as well as sculptural alfresco seating elements also incorporate native soft landscaping. The pitched parapet gables which are a dominant visual element of the existing centre were referenced throughout the design of the newstreetscape furniture. The proposal also addresses a number of existing functional issues at the centre including the organisation of the bin store, loading dock and short term parking area.
Sorrento Quay Junction Activation | $800k | Masterplanning
The triangular junction site sits half way between both major carparks at Sorrento Quay Boardwalk and resultantly has the lowest level of activity. Located between the Breakwater building and older portion of the centre the built form in this area is also a transition point between traditional and contemporary architectural languages at the centre. The standard of built form, public realm infrastructure and resultant experiential qualities in this area require upgrades. The lack of human scale qualities contribute to the level of activity as well as the ability of this space to retain people for longer periods of time.
This junction however has the potential to become an engaging, highly usable public space at the heart of the Sorrento Quay Boardwalk complex. Using a ‘streetscape activation’ approach our proposal establishes the conditions to encourage active use of this space for sustained periods of time.This space is highly visible from a large portion of the surrounding centre including the beach. A folded aluminium roof referencing both the traditional pitched roof forms at the centre as well as the highly contemporary Breakwater architectural language is located at a generous height to communicate the presence of a new usable public space to its wider urban context and encourage movement towards the space. At boardwalk level a series of six identifiable and engaging Parklets (micro public spaces) each provide unique experiential qualities. Each Parklet uses timber as its base material to maintain a contextual link to the existing centre whilst establishing a new sense of ‘place’. The Parklets are also carefully arranged to establish a small Performance and Activity Space providing the ability to hold small events attracting further people to this area of the centre.
Yanchep Aviary Public Art | $110k | Unbuilt Scheme
Shortlisted BMW Percent for Art Proposal with CURATE publik
Our shortlisted public art proposal for the Yanchep Lagoon Primary School Aviary generates a functional but highly sculptural structure drawing inspiration from its landscape, flora, fauna and local indigenous culture. It seeks to establish a new central focus or gathering space for the school. Multi faceted, it is at the same time a meeting point, a place for social interaction, a place evoking discussion, a place eliciting the imagination and a place for informal learning about our native wildlife as well as indigenous culture.
The birds are housed in an organic enclosure encouraging the students to observe and interact with them in as natural environment as possible. The angled structural poles reference Yanget, the native species of flax covering large expanses of Yanchep’s landscape. The aviary footprint employs the circle as an inclusive shape and social facilitator in almost all cultures including Aboriginal culture. Sections of the aviary will be adorned by woven netting referencing Aboriginal fish trap and basket weaving which is likely to have occurred in the area. The woven netting also replicates the process birds typically employ to collect objects and weave their nests.
Community Corridor Landscapes | Research Project
This research project examined the nature of Melbourne's green valleys as an inner suburban extension of the green wedge. The project investigates strategies encouraging shared community use of these open spaces exploring a shift to a local community based ownership of the land in which local communities gain a level of input and control regarding use of the land. In exchange communities assume the associated responsibility regarding its management and maintenance, a key issue facing many of these types of spaces. The project examined Melbourne's Dandenong Valley as a typology to identify strategies encouraging a rich mix of use by local communities which lifts the community's sense of value relating to these spaces and therefore establishes a resistance to urban development which typically threatens and erodes these landscapes over time. The project also examined a structures ability to accommodate a range of flexible community uses and act as a catalyst for community growth when located in public space. As pieces of infrastructure structures are often shared by a diverse range of user groups and used in diverse climatic conditions. A simple series of open covered spaces arranged along a pathway can provide opportunities for large sporting or music events as well as more intimate spaces for small school assemblies or community performances. The organisation of the spaces allow people walking along the existing path to interact with the activity occurring in each adjacent covered space as well as establishing meeting points potentially used as markets to sell fresh produce or crafts created by surrounding local community groups. The covered spaces are arranged at a variety of heights from a gravel hardstand to a platform elevated 750mm above the ground providing alternative uses in emergency situations such as flooding which is common in the low lying areas often designated for public open space.





























































































































