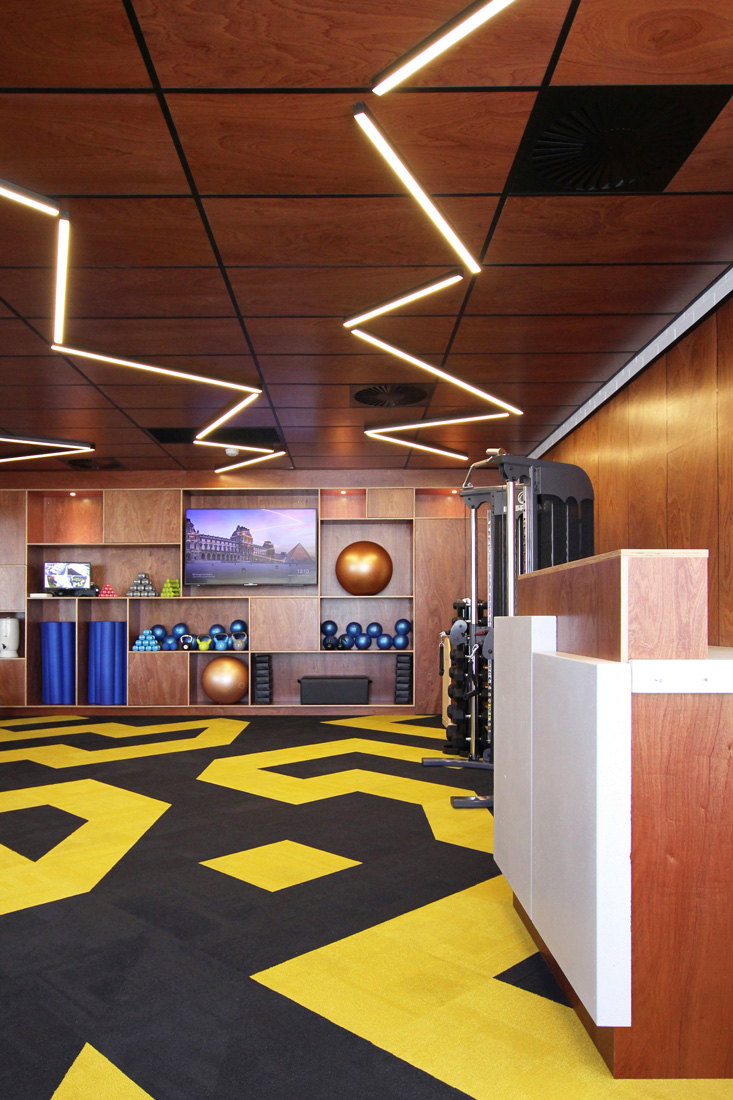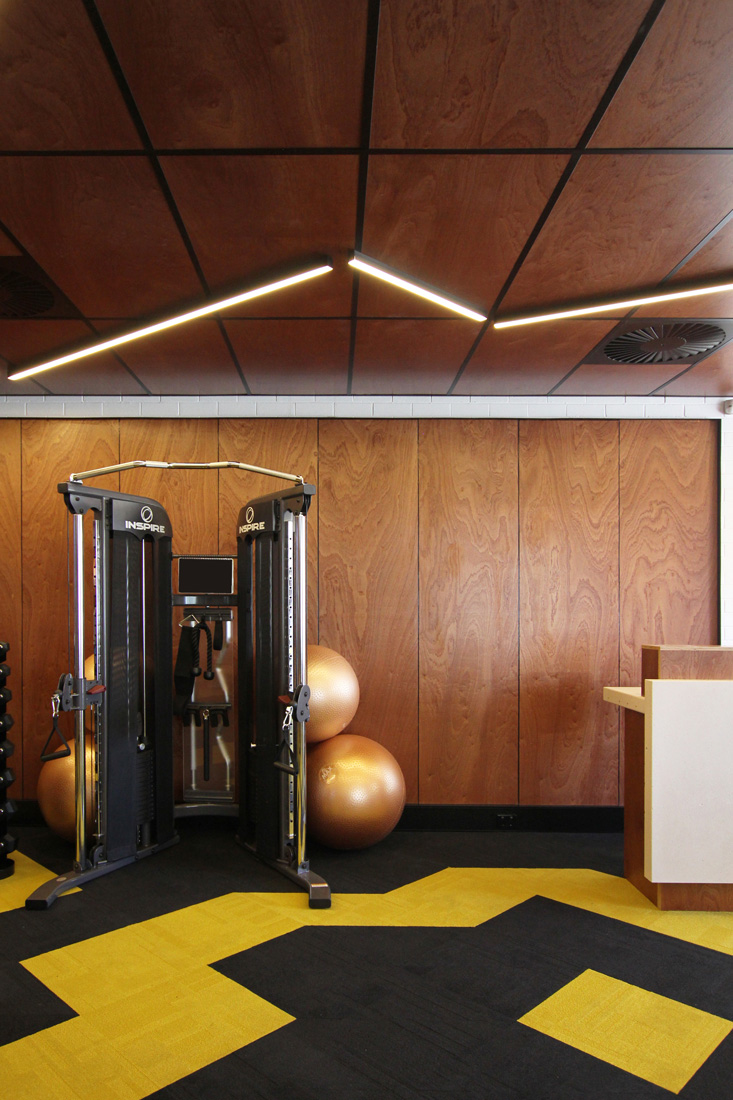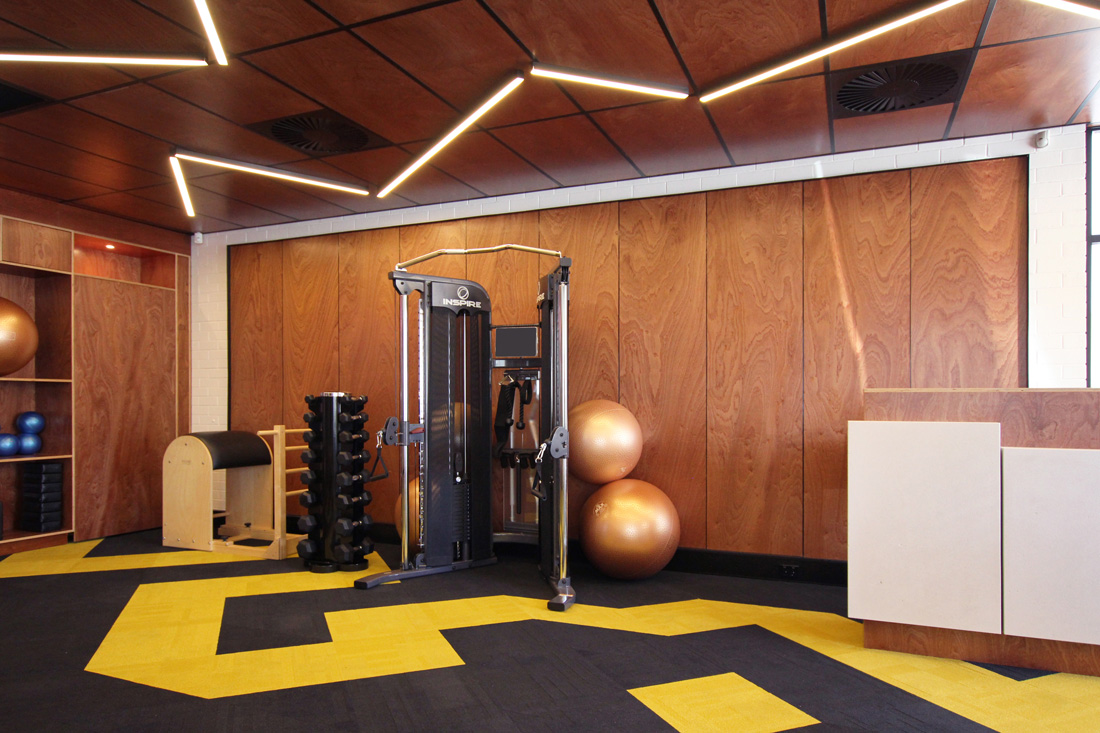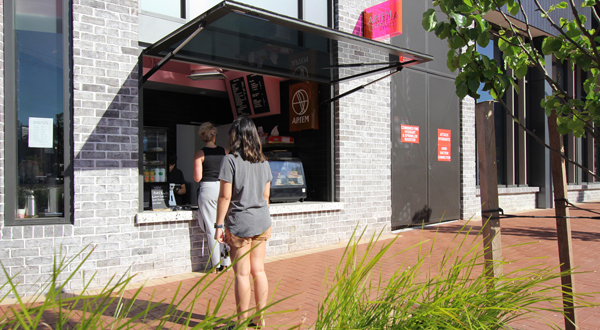
Artem Coffee Highgate | $80k | Constructed 2021
We worked with the Artem Coffee team to deliver their new offering situated in the Woolworths complex on the corner of Bulwer and Stirling Streets in Highgate. As a compact functionally driven 12sqm fitout we chose to harness the volume of the space for dramatic effect using a bright pink up-lit ceiling void. This glimpse of colour hovering above a narrow shopfront aims to capture the attention of those passing by. The interior employs a pink, black, light terrazzo, brass, walnut timber, pink perspex materials palette with a mural by artist Hayley Welsh in the indoor seating nook. Artem Coffee Highgate extends on our love of designing small ‘hole in the wall’ coffee offerings that engage with local communities and activate streetscapes. The outcome illustrates the role small spaces and projects can play in contributing to local communities.
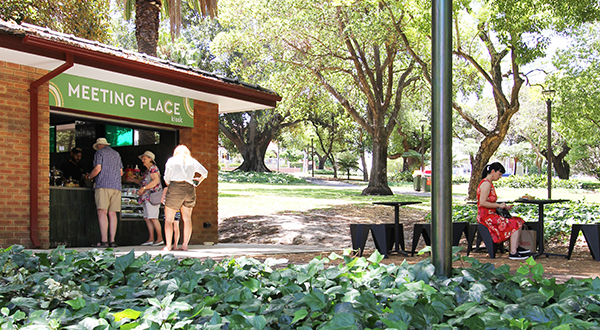
Hyde Park Meeting Place Kiosk | $70k | Constructed 2022
Small community driven projects play an important role in strengthening local communities. Due to Hyde Park’s Heritage Listing this project was limited to an interior fitout with a small alfresco space. The City of Vincent adapted a small storeroom near the children’s playground to accommodate the kiosk. The owners name ‘Meeting Place Kiosk’ acknowledges the significance of the site as a gathering point for the Whadjuk Noongar people as well as the wider community in more recent times. Like all compact ‘hole in the wall’ tenancies the layout is primarily driven by functionality however the fitout’s earthy colour palette and materiality subtly draws from the surrounding natural environment. A mural on the roller door by local indigenous artist Marcia McGuire also draws from the surrounding landscape. Run by the team from Veggie Mama in Mount Lawley the kiosk offering is focused on fresh healthy food. We hope the kiosk will play a role in activating its surroundings by establishing a permanent food offering in Hyde Park for the local community. Fitout construction by Breffni Group.
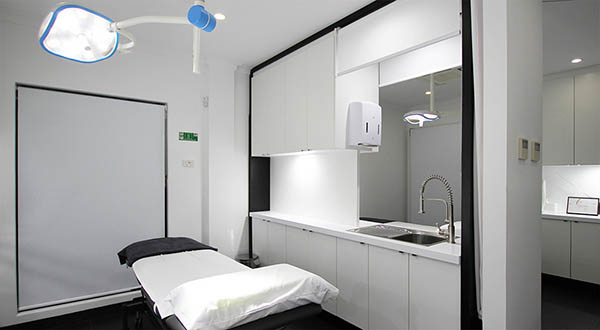
Kingsley Medical Centre Interior | $450k | Constructed 2013
This project involved structural alterations to the shell of three retail tenancies located on Creaney Drive in Kingsley. These three tenancies were connected for use as one large general medical and physiotherapy practice. The crisp neutral interior consists of a large reception, waiting area, manager’s office, seven consulting rooms, two procedure rooms, staff room and amenities all organised around a back-lit Corian reception desk which provides a central functional focus for the tenancy. Carefully detailed materials and finishes define a series of highly functional spaces for a busy suburban practice.
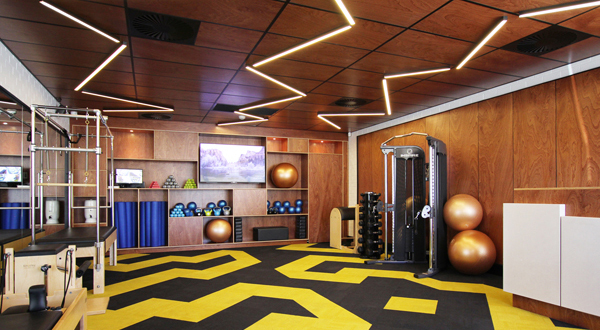
Kingsley Rehab + Pilates Studio | $100k | Constructed 2016
This 90sqm interiors project at Kingsley Village Shopping Centre establishes a dramatic space for rehabilitation exercise and pilates. The project included one flexible multi-purpose studio as well as a physiotherapy treatment space and kitchenette located behind a concealed ‘secret’ door. The project employs a contemporary materials palette including stained plywood, black anodised aluminium, aerated concrete panels, angled strip lighting and geometric carpet tiles to generate a highly energetic space for active use.
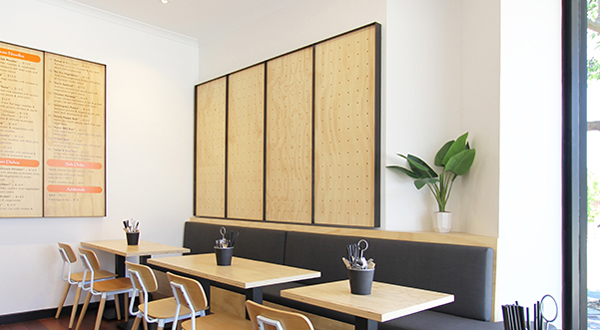
Goreng Goreng Restaurant Interior | $120k | Constructed 2018
This small interior fitout project involved the relocation of the Goreng Goreng Restaurant into an adjacent tenancy. Located in the Alexander Shopping Complex on Walcott Street, Mount Lawley the interior employs a simple contemporary materials palette including timber floorboards, perforated plywood walls panels, seating, tables as well as black steel and aluminum trims. The layout maximises both the functionality of a small kitchen and customer seating in the front of house area. Base build shell alterations and kitchen fitout constructed by Buckingham Re-Development Company and joinery by Gemini Constructions.
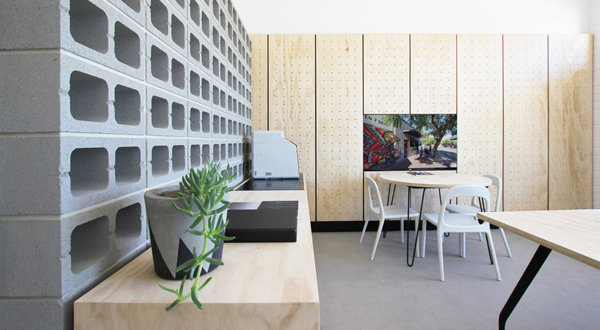
Newcastle Street Studio| $35k | Constructed 2017
The fitout of this studio office space in Newcastle Street, Northbridge employs a contemporary palette of raw unfinished materials including concrete block, a honed concrete floor, plywood, black steel and white painted brick to establish a minimal industrial interior. The layout maximises the functional use of a compact 60sqm space separating the rear kitchenette from the main office studio space using a sculptural concrete block screen wall.
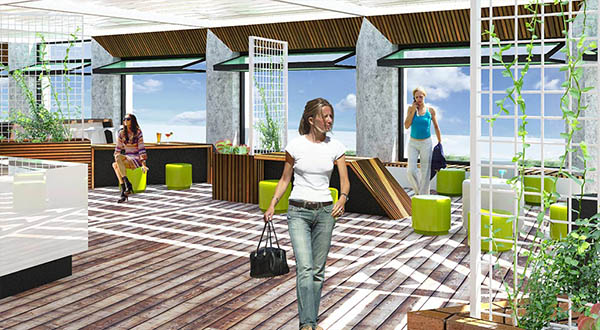
Ocean Beach Hotel Interior | $2M | Unbuilt Scheme
This proposal for an iconic pub located on Marine Parade, Cottesloe involved an upgrade of the exterior facades as well as an interior upgrade of the lower and upper bars. The scheme establishes a relaxed casual feel whilst also complementing the character of the existing Art Deco building using a natural textural materials palette incorporating timber, raw concrete, concrete blocks and green planting. The interior focuses on maximising panoramic views of the ocean. Custom built furniture incorporating tables, bench seats, planter boxes as well as vine screening are used to break up a large interior into a series of intimate pockets for big or small groups. The upper bar 'sky deck' includes an operable louvre roof as well as large top hinged folding windows establishing a strong connection to the outdoor environment and the proposal also opens up the existing blocked off atrium drawing increased natural light into the centre of the space.































